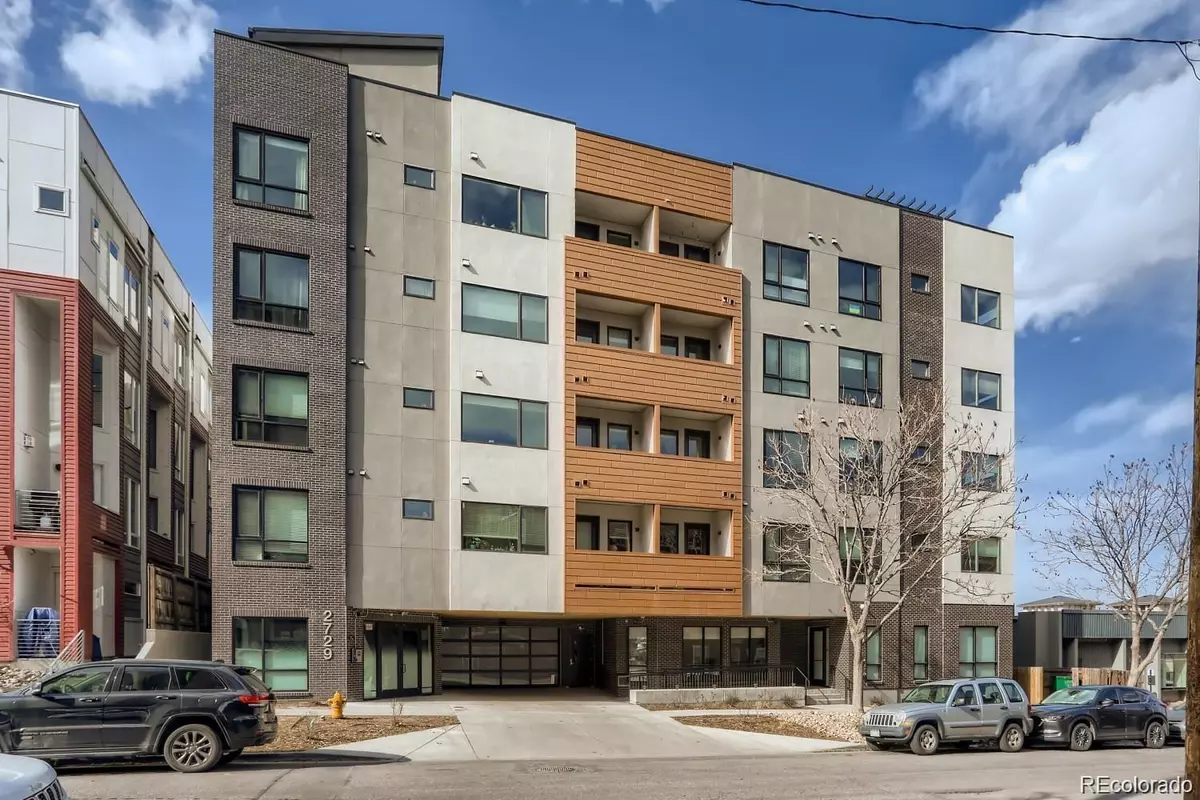
2 Beds
2 Baths
1,154 SqFt
2 Beds
2 Baths
1,154 SqFt
Key Details
Property Type Condo
Sub Type Condominium
Listing Status Active Under Contract
Purchase Type For Sale
Square Footage 1,154 sqft
Price per Sqft $372
Subdivision Jefferson Park
MLS Listing ID 2124321
Style Contemporary
Bedrooms 2
Full Baths 1
Three Quarter Bath 1
Condo Fees $389
HOA Fees $389/mo
HOA Y/N Yes
Abv Grd Liv Area 1,154
Originating Board recolorado
Year Built 2017
Annual Tax Amount $2,883
Tax Year 2022
Property Description
Like new 2 bedroom, 2 bathroom condo lies conveniently on the border of the Highlands and Jefferson Park neighborhoods, recently named one of the best places to live in Colorado! As you step inside the unit, you'll be greeted by a dedicated foyer that leads into the open floor plan adorned with brand-new luxury LVP flooring and abundant natural light, and recessed lighting.
The entertainer's kitchen features brand-new black stainless-steel appliances, quartz countertops, updated lighting fixtures, and and large peninsula for abundant seating. Whether you're hosting a dinner party or enjoying a casual meal, this kitchen is sure to impress. The living room is generously sized and opens to a private balcony with stunning city views. The primary suite is a retreat, featuring an ensuite 3/4 bathroom with a contemporary design and double sinks. The second, full bathroom is adjacent to the other room, ideal as a bedroom or office. Convenient in-unit stacked laundry and additional storage.
Additional smart home features include an efficient boiler radiant heating system and 4 sets of wall-mounted outlet/internet/cable connections. Enjoy a snow-free vehicle with an exclusive use parking spot in the secure community garage and an additional storage closet. Don't miss the opportunity to unwind and entertain on the rooftop grilling and entertainment deck, offering breathtaking city views. Secured access building. Walkable to some of Denver's best restaurants, coffee shops, and bars, along with convenient bike lanes on W. 23rd and W. 29th avenues for easy exploration. Iconic Denver landmarks such as Empower Field, Elitch Gardens, Larimer Square, and Sloan's Lake are just minutes away. The location couldn't be more ideal, with easy access to I-25 and Speer Blvd. HOA Litigation estimated completion end of 2024/early 2025. After Unit will be available for traditional loans.
Location
State CO
County Denver
Zoning C-MX-5
Rooms
Main Level Bedrooms 2
Interior
Interior Features Eat-in Kitchen, Elevator, Entrance Foyer, No Stairs, Open Floorplan, Primary Suite, Quartz Counters, Wired for Data
Heating Forced Air, Natural Gas
Cooling Central Air
Flooring Laminate, Tile
Fireplace Y
Appliance Dishwasher, Disposal, Dryer, Microwave, Oven, Refrigerator, Washer
Laundry In Unit, Laundry Closet
Exterior
Exterior Feature Balcony, Elevator
Parking Features Concrete
Garage Spaces 1.0
Fence None
Utilities Available Electricity Available
View City
Roof Type Membrane
Total Parking Spaces 1
Garage No
Building
Sewer Public Sewer
Water Public
Level or Stories One
Structure Type Brick,Concrete,EIFS,Metal Siding
Schools
Elementary Schools Brown
Middle Schools Denver Montessori
High Schools North
School District Denver 1
Others
Senior Community No
Ownership Individual
Acceptable Financing Cash, Conventional
Listing Terms Cash, Conventional
Special Listing Condition None

6455 S. Yosemite St., Suite 500 Greenwood Village, CO 80111 USA
GET MORE INFORMATION

REALTOR® | Lic# FA40021351






