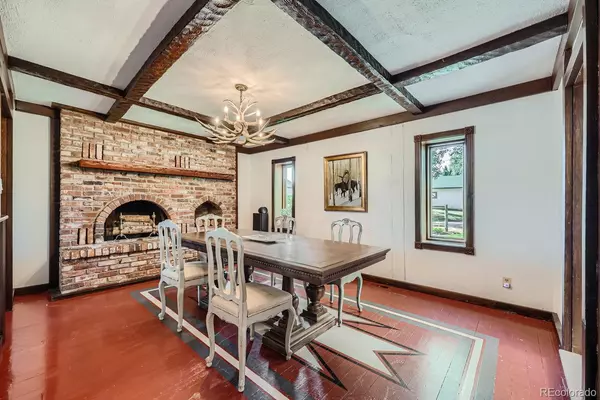
5 Beds
4 Baths
4,942 SqFt
5 Beds
4 Baths
4,942 SqFt
Key Details
Property Type Single Family Home
Sub Type Single Family Residence
Listing Status Active
Purchase Type For Sale
Square Footage 4,942 sqft
Price per Sqft $677
Subdivision S Perry Park
MLS Listing ID 7392012
Bedrooms 5
Full Baths 4
HOA Y/N No
Originating Board recolorado
Year Built 1859
Annual Tax Amount $5,121
Tax Year 2023
Lot Size 41.670 Acres
Acres 41.67
Property Description
The property features extremely rare two specially deeded wells, ensuring a reliable water supply for the entire estate. It is a haven for equestrian enthusiasts and those seeking space, with an impressive array of outbuildings. Among these are a 15-stall barn with a spacious hay loft, a two-stall barn for smaller livestock or storage, and a milking barn equipped with refrigeration facilities. Additionally, there is a breeding barn with its own hay loft, a fully equipped workshop, and two enclosed structures. A newly constructed two-car detached garage completes the collection of outbuildings.
The fully fenced property is thoughtfully divided into four distinct pastures, a riding arena which is complemented by a round pen designed for training, offering ample space for animals to roam and be exercised.
No expense spared updating this property! The main house, recently remodeled, beautifully marries historic elegance with contemporary comfort. It features two expansive bedrooms upstairs, including a luxurious primary suite on the main floor and a loft area upstairs. A stylish Jack and Jill bathroom connects the upstairs bedrooms, while the main floor includes a newly updated owner's suite, a wet bar, a living room, a dining room, and a well-appointed kitchen. Additional conveniences include a mudroom and a laundry room with lots of storage. The outdoor patio with a nearby fire pit provides a perfect setting for relaxation and entertaining against the backdrop of the stunning property.
This remarkable ranch captures the essence of historic significance and modern living, offering an unparalleled experience amidst Colorado’s serene countryside.
Location
State CO
County Douglas
Zoning Agricultural
Rooms
Basement Cellar, Partial, Unfinished
Main Level Bedrooms 3
Interior
Interior Features Breakfast Nook, Ceiling Fan(s), Eat-in Kitchen, Entrance Foyer, Five Piece Bath, High Speed Internet, Jack & Jill Bathroom, Kitchen Island, Pantry, Quartz Counters, Smoke Free, Walk-In Closet(s), Wet Bar
Heating Baseboard, Propane, Wood, Wood Stove
Cooling None
Flooring Carpet, Stone, Wood
Fireplaces Number 2
Fireplaces Type Great Room, Kitchen
Fireplace Y
Appliance Bar Fridge, Convection Oven, Cooktop, Dishwasher, Disposal, Microwave, Oven, Range, Range Hood, Refrigerator, Self Cleaning Oven
Exterior
Exterior Feature Balcony, Fire Pit, Garden, Private Yard
Garage Driveway-Gravel
Garage Spaces 2.0
Fence Fenced Pasture, Full
Waterfront Description Stream
View Meadow, Mountain(s), Plains
Roof Type Composition
Parking Type Driveway-Gravel
Total Parking Spaces 2
Garage No
Building
Lot Description Foothills, Landscaped, Level, Many Trees, Meadow, Spring(s), Sprinklers In Front
Story Two
Sewer Septic Tank
Water Well
Level or Stories Two
Structure Type Brick,Frame,Wood Siding
Schools
Elementary Schools Larkspur
Middle Schools Castle Rock
High Schools Castle View
School District Douglas Re-1
Others
Senior Community No
Ownership Individual
Acceptable Financing Cash, Conventional, Jumbo
Listing Terms Cash, Conventional, Jumbo
Special Listing Condition None

6455 S. Yosemite St., Suite 500 Greenwood Village, CO 80111 USA
GET MORE INFORMATION

REALTOR® | Lic# FA40021351






