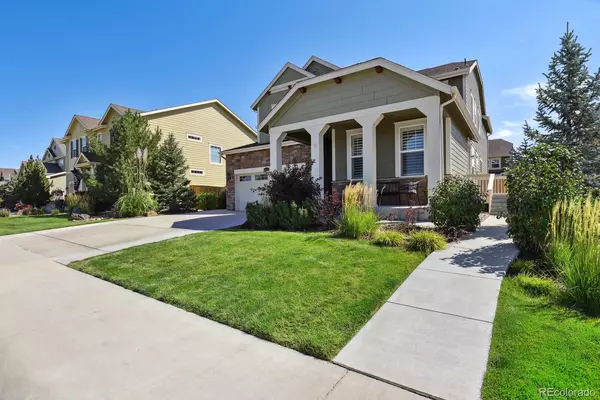
5 Beds
5 Baths
3,295 SqFt
5 Beds
5 Baths
3,295 SqFt
Key Details
Property Type Single Family Home
Sub Type Single Family Residence
Listing Status Active Under Contract
Purchase Type For Sale
Square Footage 3,295 sqft
Price per Sqft $235
Subdivision Lewis Point
MLS Listing ID 3455915
Bedrooms 5
Full Baths 3
Half Baths 1
Three Quarter Bath 1
HOA Y/N No
Originating Board recolorado
Year Built 2015
Annual Tax Amount $8,165
Tax Year 2023
Lot Size 6,969 Sqft
Acres 0.16
Property Description
Welcome to this exceptional Next Gen home, perfectly designed for multi-generational living and modern comfort. Nestled across from the neighborhood park, this residence offers breathtaking mountain views from the upper level and a wealth of stunning features.
The home includes a private attached Accessory Dwelling Unit (ADU), currently used as a mother-in-law suite, complete with its own entrance, a 3/4 bath, stackable laundry, a kitchen featuring a refrigerator and convection microwave.
Inside the main home discover a new hot water heater and gourmet kitchen designed for the culinary enthusiast. It boasts an oversized refrigerator, a gas cooktop, elegant quartz counters, and a large island with an overhang for casual dining. Additional highlights include a French door convection oven, a convection microwave, and a spacious walk-in pantry. The adjacent formal dining area is perfect for hosting gatherings.
The main level also features a mudroom and a convenient powder bath off the garage. Throughout the home, each window is adorned with plantation shutters. Enjoy outdoor living with not one, but two covered porches one in the front yard, and one in the backyard.
Upstairs, the luxurious primary suite offers mountain views, a large walk-in closet, and a five-piece primary bath. Bedrooms 1 and 2 share a well-appointed adjoining bathroom, while Bedroom 3 has its own separate bathroom.
This former model home harmoniously blends comfort, style, and functionality, making it a true sanctuary.
Location
State CO
County Adams
Rooms
Basement Unfinished
Main Level Bedrooms 1
Interior
Interior Features Eat-in Kitchen, Five Piece Bath, In-Law Floor Plan, Jack & Jill Bathroom, Kitchen Island, Pantry, Primary Suite, Quartz Counters, Radon Mitigation System, Walk-In Closet(s)
Heating Forced Air
Cooling Central Air
Flooring Carpet
Fireplaces Number 1
Fireplaces Type Living Room
Fireplace Y
Appliance Convection Oven, Cooktop, Dishwasher, Disposal, Microwave, Refrigerator
Exterior
Exterior Feature Gas Valve
Garage Concrete
Garage Spaces 3.0
Roof Type Composition
Parking Type Concrete
Total Parking Spaces 3
Garage Yes
Building
Story Two
Sewer Public Sewer
Water Public
Level or Stories Two
Structure Type Frame
Schools
Elementary Schools Eagleview
Middle Schools Rocky Top
High Schools Horizon
School District Adams 12 5 Star Schl
Others
Senior Community No
Ownership Individual
Acceptable Financing Cash, Conventional, FHA, VA Loan
Listing Terms Cash, Conventional, FHA, VA Loan
Special Listing Condition None

6455 S. Yosemite St., Suite 500 Greenwood Village, CO 80111 USA
GET MORE INFORMATION

REALTOR® | Lic# FA40021351






