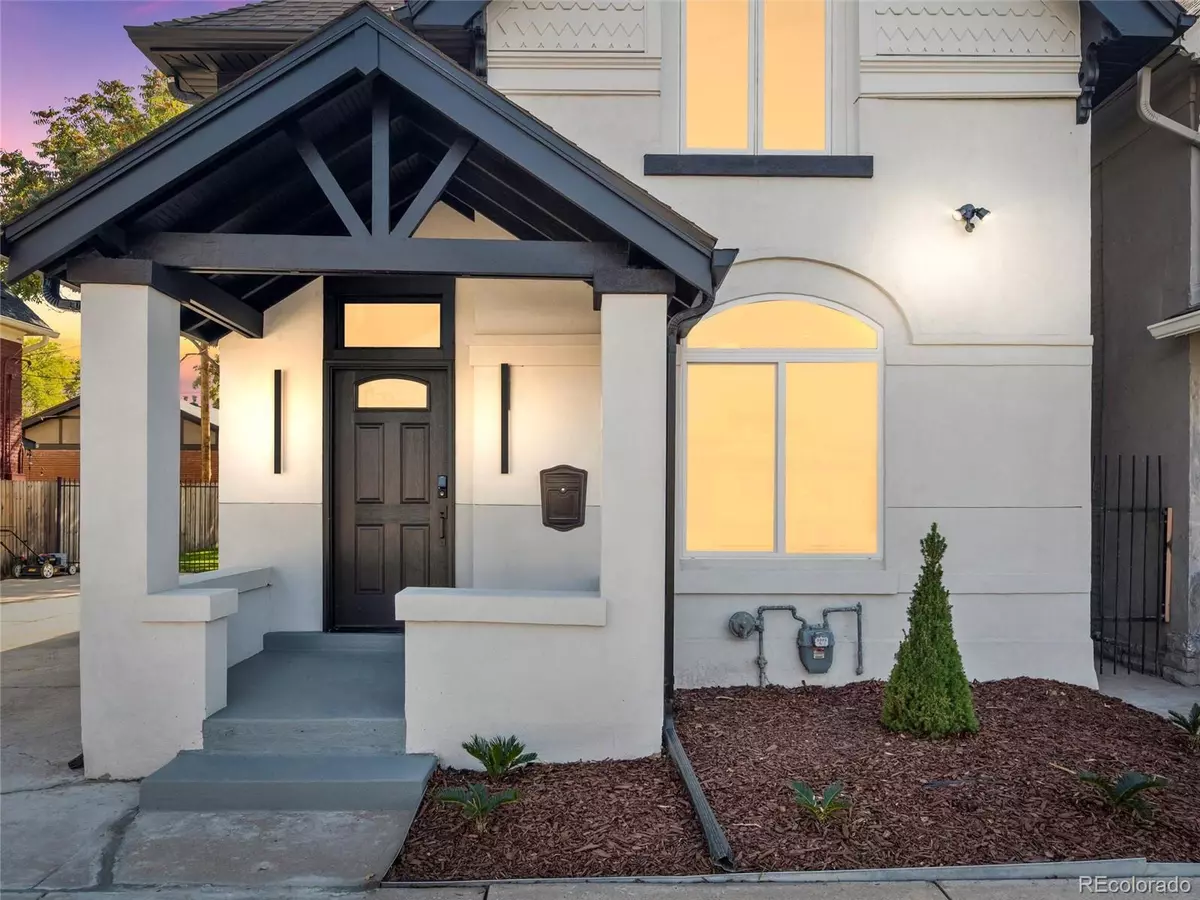
4 Beds
4 Baths
1,448 SqFt
4 Beds
4 Baths
1,448 SqFt
Key Details
Property Type Single Family Home
Sub Type Single Family Residence
Listing Status Active
Purchase Type For Sale
Square Footage 1,448 sqft
Price per Sqft $483
Subdivision Elmwood
MLS Listing ID 8794948
Bedrooms 4
Full Baths 1
Three Quarter Bath 3
HOA Y/N No
Abv Grd Liv Area 1,448
Originating Board recolorado
Year Built 1884
Annual Tax Amount $1,695
Tax Year 2023
Lot Size 1,742 Sqft
Acres 0.04
Property Description
Discover the perfect blend of classic elegance and contemporary style in this fully remodeled 4-bedroom, 4-bathroom home at 512 W 8th Avenue. Originally built in 1884, this 1,448 sq ft residence feels brand new while retaining its historic character. The main level welcomes you with bright, fresh paint, abundant natural light, and modern light grey vinyl flooring. The living room features a stunning accent wall with a large electric fireplace, prewired for your entertainment needs, and enhanced by custom lighting throughout.
The main floor includes a bedroom with a chic barn sliding door and an adjacent bathroom boasting a luxurious soaking tub. The chef's kitchen is a standout, featuring quartz countertops, stainless steel appliances, a hood vent over the range, and an in-cabinet microwave. Upstairs, find three additional bedrooms, each with its own ensuite bathroom and skylight, creating a serene ambiance filled with natural light. One bedroom offers a spacious walk-in closet for ample storage.
Step outside through the kitchen's sliding glass door to a spacious, fenced-in backyard—a rare find in downtown Denver. Enjoy the wooden deck patio and keep the lush green grass pristine with the new irrigation system. Despite its central location, the property offers driveway parking and a private backyard, combining urban convenience with the comfort of a turnkey residence.
Main Features:
4 bed, 4 bath
Modern kitchen with quartz countertops and stainless steel appliances
Living room with large electric fireplace and custom lighting
Spacious backyard with a deck and irrigation system
High ceilings and thoughtful design elements throughout
Steps away from downtown Denver in a biker-friendly and walker's paradise location
Nearby Points of Interest:
Denver Art Museum (0.9 miles)
Civic Center Park (1 mile)
Larimer Square (1.5 miles)
Union Station (2 miles)
Coors Field (2.2 miles)
Location
State CO
County Denver
Zoning U-RH-3A
Rooms
Basement Crawl Space, Exterior Entry
Main Level Bedrooms 1
Interior
Interior Features Ceiling Fan(s), Eat-in Kitchen, Quartz Counters, Smoke Free
Heating Forced Air, Natural Gas
Cooling Central Air
Flooring Carpet, Tile, Vinyl
Fireplaces Number 1
Fireplaces Type Electric
Fireplace Y
Appliance Dishwasher, Microwave, Oven, Refrigerator, Tankless Water Heater
Laundry In Unit
Exterior
Exterior Feature Private Yard
Fence Full
Utilities Available Cable Available, Electricity Connected, Internet Access (Wired), Natural Gas Connected, Phone Available
Roof Type Composition
Garage No
Building
Lot Description Level, Sprinklers In Rear
Foundation Concrete Perimeter
Sewer Public Sewer
Water Public
Level or Stories Two
Structure Type Brick
Schools
Elementary Schools Dora Moore
Middle Schools Kipp Sunshine Peak Academy
High Schools West
School District Denver 1
Others
Senior Community No
Ownership Corporation/Trust
Acceptable Financing Cash, Conventional, FHA, VA Loan
Listing Terms Cash, Conventional, FHA, VA Loan
Special Listing Condition None

6455 S. Yosemite St., Suite 500 Greenwood Village, CO 80111 USA
GET MORE INFORMATION

REALTOR® | Lic# FA40021351






