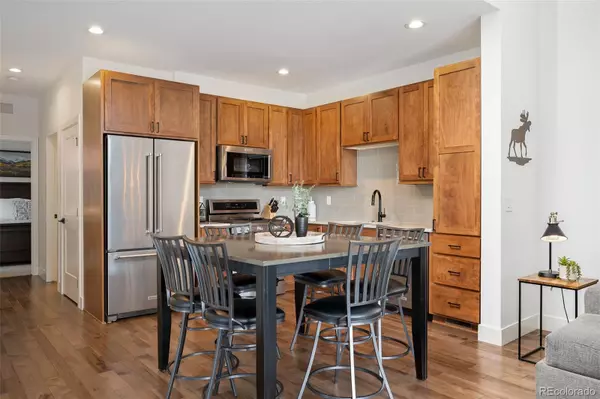
2 Beds
2 Baths
1,431 SqFt
2 Beds
2 Baths
1,431 SqFt
Key Details
Property Type Single Family Home
Sub Type Single Family Residence
Listing Status Active
Purchase Type For Sale
Square Footage 1,431 sqft
Price per Sqft $698
Subdivision Rendezvous
MLS Listing ID 9360246
Style Contemporary
Bedrooms 2
Full Baths 2
Condo Fees $389
HOA Fees $389/mo
HOA Y/N Yes
Abv Grd Liv Area 1,431
Originating Board recolorado
Year Built 2019
Annual Tax Amount $5,433
Tax Year 2023
Lot Size 2,613 Sqft
Acres 0.06
Property Description
As you enter, you'll be greeted by a spacious and inviting layout. The home features two generously sized bedrooms, complemented by a huge loft currently set up with bunk beds and an office space! This could also be converted to a game room. With ample storage throughout, you’ll find a place for everything, making it easy to keep your mountain retreat organized and clutter-free.
The heart of the home is undoubtedly the gourmet kitchen! Outfitted with high-end appliances, designer finishes and plenty of space, you will love gathering with the family in open concept space! The adjoining large living room features soaring ceilings flooding this space with natural light. A stunning wall-to-wall sliding glass door seamlessly connects the indoor space to the outdoor patio, allowing for breathtaking views and fresh mountain air. Step outside to your private retreat, where a luxurious Bullfrog hot tub awaits, providing the perfect spot to unwind after a day on the slopes or trails.
Rendezvous residents have access to the exclusive Rendezvous Club (additional fee) enhances the lifestyle, offering concierge ski storage for your gear, catered weekend breakfasts, and a cozy lounge with a fireplace—an ideal gathering place for your family right at the base of the ski resort. Completing this exceptional offering is a detached oversized garage, providing ample space for your outdoor gear and vehicles. This home truly embodies the spirit of mountain living, with easy access to everything Winter Park has to offer.
Location
State CO
County Grand
Zoning AC2
Rooms
Main Level Bedrooms 1
Interior
Interior Features Eat-in Kitchen, Entrance Foyer, High Ceilings, Open Floorplan, Quartz Counters, Smart Thermostat, Hot Tub, Vaulted Ceiling(s)
Heating Forced Air
Cooling None
Flooring Carpet, Tile, Wood
Fireplaces Number 1
Fireplaces Type Gas
Fireplace Y
Appliance Cooktop, Dishwasher, Disposal, Dryer, Microwave, Oven, Range, Refrigerator, Tankless Water Heater, Washer
Exterior
Exterior Feature Gas Valve, Spa/Hot Tub
Parking Features Heated Garage, Oversized
Garage Spaces 1.0
Fence Partial
Utilities Available Cable Available, Electricity Available, Electricity Connected, Natural Gas Available, Natural Gas Connected, Phone Available
Roof Type Architecural Shingle
Total Parking Spaces 1
Garage No
Building
Lot Description Master Planned, Near Ski Area
Foundation Slab
Sewer Public Sewer
Water Public
Level or Stories Two
Structure Type Frame
Schools
Elementary Schools Fraser Valley
Middle Schools East Grand
High Schools Middle Park
School District East Grand 2
Others
Senior Community No
Ownership Estate
Acceptable Financing 1031 Exchange, Cash, Conventional
Listing Terms 1031 Exchange, Cash, Conventional
Special Listing Condition None
Pets Description Cats OK, Dogs OK

6455 S. Yosemite St., Suite 500 Greenwood Village, CO 80111 USA
GET MORE INFORMATION

REALTOR® | Lic# FA40021351






