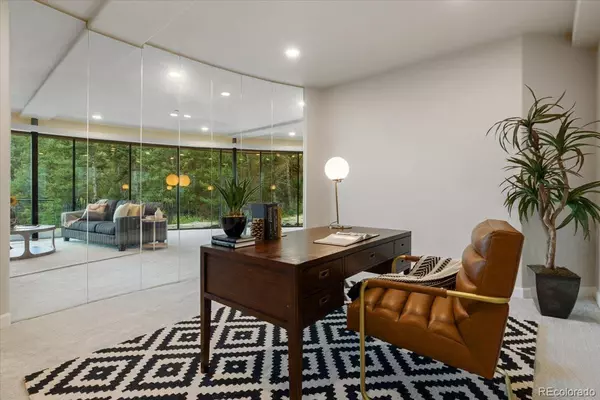
3 Beds
4 Baths
4,887 SqFt
3 Beds
4 Baths
4,887 SqFt
Key Details
Property Type Single Family Home
Sub Type Single Family Residence
Listing Status Active Under Contract
Purchase Type For Sale
Square Footage 4,887 sqft
Price per Sqft $511
Subdivision Ponderosa Heights
MLS Listing ID 8922022
Bedrooms 3
Full Baths 2
Half Baths 1
Three Quarter Bath 1
HOA Y/N No
Originating Board recolorado
Year Built 2000
Annual Tax Amount $8,388
Tax Year 2023
Lot Size 13.530 Acres
Acres 13.53
Property Description
owner, an accomplished architect, this modern contemporary home boasts vast, unobstructed views of Colorado Springs
while being beautifully integrated into its natural surroundings. Inspired by the enchanting hillsides of Italy, the unique
design features sleek lines and harmonious elements that create a captivating atmosphere. As you step inside, you’ll be
captivated by the open design of this majestic sanctuary, which invites natural light to flow throughout its spacious
layout. Designed to ensure that no room was excluded from a spectacular view of the surrounding landscapes and
nature, you to continually inspired by the beauty that envelops you. Thoughtful consideration was given to work
within the existing rock formations, allowing the home to weave seamlessly into its setting. This geothermal residence
is expertly crafted to maintain a comfortable climate year-round, keeping you cool in the summer and warm in the
winter. Enhanced by solar panels, it is not only visually stunning but also remarkably environmentally friendly. Nestled
on 13.5 acres of pristine land, this 4 bed, 4 bath, 4 car garage backs up to a natural forest and public space, providing a
serene and private setting. Nature enthusiasts will appreciate direct access to hiking trails, including the scenic Section
16 on the north end of Cheyenne Canyon and Jack’s Trail. All of this is conveniently located within 15 minutes of
downtown Colorado Springs and the iconic Broadmoor Hotel, allowing you to enjoy the vibrant amenities of a midsize
city—from eclectic dining and shopping options to cultural attractions—while relishing the luxury and tranquility of your
private retreat. This home is more than just a residence; it’s a lifestyle defined by unique beauty, sustainability, and an
intimate connection with nature. Don’t miss your chance to own this remarkable property!
Location
State CO
County El Paso
Zoning R HS
Interior
Interior Features Five Piece Bath, Granite Counters, High Ceilings, Open Floorplan, Primary Suite, Walk-In Closet(s)
Heating Active Solar, Passive Solar, Radiant
Cooling Central Air
Flooring Carpet, Stone
Fireplaces Type Living Room
Fireplace N
Appliance Dishwasher, Microwave, Range, Refrigerator, Self Cleaning Oven
Exterior
Garage Spaces 4.0
Utilities Available Electricity Connected
Roof Type Metal
Total Parking Spaces 4
Garage Yes
Building
Lot Description Many Trees, Mountainous
Story Multi/Split
Sewer Septic Tank
Water Well
Level or Stories Multi/Split
Structure Type Frame
Schools
Elementary Schools Gold Camp
Middle Schools Cheyenne Mountain
High Schools Cheyenne Mountain
School District Cheyenne Mountain 12
Others
Senior Community No
Ownership Individual
Acceptable Financing Cash, Conventional, VA Loan
Listing Terms Cash, Conventional, VA Loan
Special Listing Condition None

6455 S. Yosemite St., Suite 500 Greenwood Village, CO 80111 USA
GET MORE INFORMATION

REALTOR® | Lic# FA40021351






