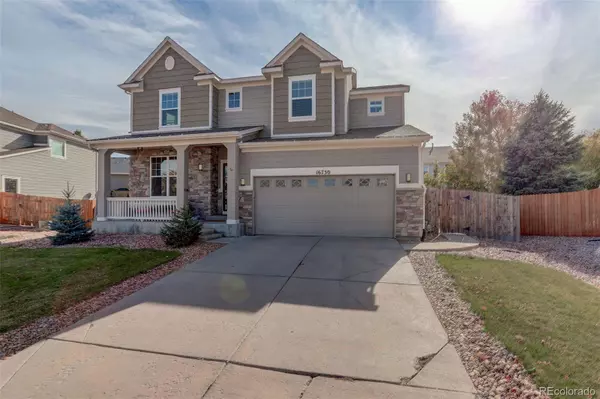
4 Beds
4 Baths
3,312 SqFt
4 Beds
4 Baths
3,312 SqFt
Key Details
Property Type Single Family Home
Sub Type Single Family Residence
Listing Status Active
Purchase Type For Sale
Square Footage 3,312 sqft
Price per Sqft $225
Subdivision North Creek Farms
MLS Listing ID 6949331
Bedrooms 4
Full Baths 3
Half Baths 1
Condo Fees $105
HOA Fees $105/qua
HOA Y/N Yes
Originating Board recolorado
Year Built 2012
Annual Tax Amount $4,401
Tax Year 2023
Lot Size 7,405 Sqft
Acres 0.17
Property Description
Nestled in a tranquil cul-de-sac within the highly sought-after neighborhood, this exquisite 4-bedroom, 4-bathroom residence offers an ideal blend of luxury and comfort. As you enter, you’ll be greeted by an expansive open-concept living space adorned with soaring cathedral ceilings that create a bright and airy atmosphere, perfect for both everyday living and entertaining.
The gourmet chef's kitchen is a culinary enthusiast's paradise, featuring stunning stone counters, stainless steel appliances, and ample storage, making it a delight for preparing meals. Adjacent to the kitchen, the cozy living room boasts a beautiful gas fireplace, perfect for those chilly evenings.
The main floor features a versatile bedroom that can easily serve as a guest suite or additional office, along with a dedicated main floor office to meet all your professional needs. Upstairs, you’ll find a charming loft area, ideal for family hangouts or a play space.
Retreat to the primary bedroom, which is a true sanctuary, complete with a luxury bath and spacious walk-in closet. The fully finished basement elevates your living experience, offering an entertainment area with a stylish bar, a MUST SEE custom wine cellar with tasting table, making it perfect for hosting gatherings or movie nights.
Step outside to your backyard oasis, designed for outdoor living with ample space for BBQs and relaxation, all while enjoying some privacy and plenty of sunshine.
Located in the highly regarded Adams 12 Five Star School District and featuring a low tax rate with no metro taxes, this home is not just a place to live but a lifestyle to embrace. Don’t miss this exceptional opportunity to make this house your home! Schedule your private showing today!
Location
State CO
County Adams
Rooms
Basement Bath/Stubbed, Finished, Full, Unfinished
Main Level Bedrooms 2
Interior
Interior Features Ceiling Fan(s), Eat-in Kitchen, Five Piece Bath, Kitchen Island, Open Floorplan, Smoke Free, Vaulted Ceiling(s), Walk-In Closet(s), Wired for Data
Heating Forced Air, Natural Gas
Cooling Central Air
Flooring Carpet, Tile, Wood
Fireplaces Number 1
Fireplaces Type Family Room, Gas, Gas Log
Fireplace Y
Appliance Convection Oven, Cooktop, Dishwasher, Disposal, Double Oven, Microwave
Exterior
Exterior Feature Private Yard
Garage Tandem
Garage Spaces 3.0
Fence Full
Utilities Available Cable Available, Electricity Available
Roof Type Composition
Parking Type Tandem
Total Parking Spaces 3
Garage Yes
Building
Story Two
Sewer Public Sewer
Water Public
Level or Stories Two
Structure Type Frame,Wood Siding
Schools
Elementary Schools Silver Creek
Middle Schools Rocky Top
High Schools Mountain Range
School District Adams 12 5 Star Schl
Others
Senior Community No
Ownership Relo Company
Acceptable Financing Cash, Conventional, FHA, VA Loan
Listing Terms Cash, Conventional, FHA, VA Loan
Special Listing Condition None

6455 S. Yosemite St., Suite 500 Greenwood Village, CO 80111 USA
GET MORE INFORMATION

REALTOR® | Lic# FA40021351






