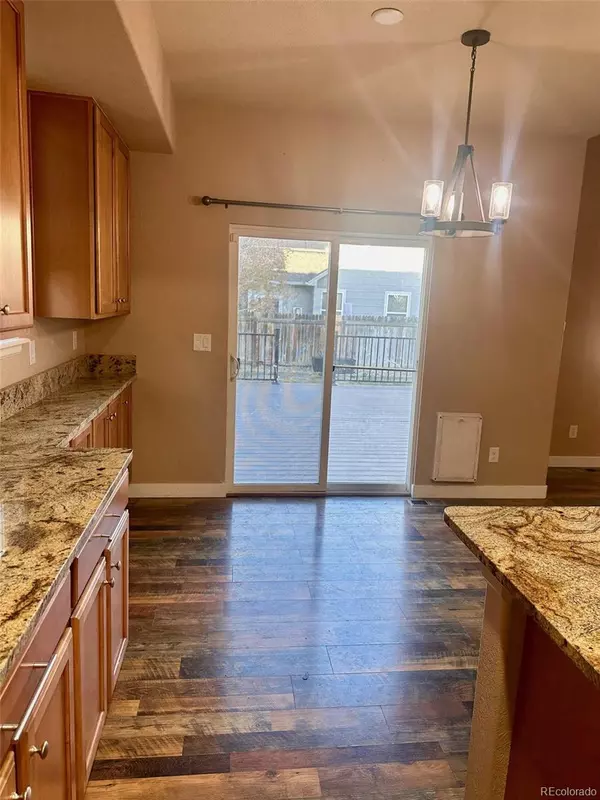
5 Beds
4 Baths
3,244 SqFt
5 Beds
4 Baths
3,244 SqFt
Key Details
Property Type Single Family Home
Sub Type Single Family Residence
Listing Status Active
Purchase Type For Sale
Square Footage 3,244 sqft
Price per Sqft $187
Subdivision Henderson
MLS Listing ID 4364989
Bedrooms 5
Full Baths 3
Condo Fees $58
HOA Fees $58/mo
HOA Y/N Yes
Abv Grd Liv Area 3,244
Originating Board recolorado
Year Built 2007
Annual Tax Amount $5,424
Tax Year 2023
Lot Size 6,098 Sqft
Acres 0.14
Property Description
The kitchen is a true standout, perfect for any chef, with a spacious island, 42" cabinets, sleek granite countertops, a cozy breakfast nook, and plenty of cabinet storage (appliances included). On the exterior, the home has been freshly repainted, and since its 2020 purchase, the roof has been replaced, along with new concrete sidewalks and pads. The A/C and furnace are also only a few years old, ensuring modern comfort and efficiency.
Relax on the front porch and enjoy breathtaking mountain views and beautiful sunsets, all while benefiting from the quiet, low-traffic location at the corner of the subdivision. Conveniently located just minutes from I-76 and Hwy 85, you’ll have easy access to downtown Denver, Greeley, DIA, and the northern metro area. Shopping, dining, and entertainment options are just around the corner, with the Prairie Center in Brighton, Northglenn Marketplace, and Larkridge shopping areas all within a short drive.
Don’t miss your chance to see this exceptional home—schedule your showing today!
Location
State CO
County Adams
Rooms
Basement Unfinished
Interior
Interior Features Ceiling Fan(s), Five Piece Bath, High Ceilings, Pantry, Smart Thermostat, Walk-In Closet(s)
Heating Forced Air
Cooling Central Air
Flooring Carpet, Laminate
Fireplaces Number 1
Fireplaces Type Living Room
Fireplace Y
Appliance Dishwasher, Disposal, Microwave, Oven, Range, Range Hood, Refrigerator
Laundry In Unit
Exterior
Exterior Feature Private Yard, Rain Gutters
Parking Features Concrete
Garage Spaces 3.0
Fence Partial
Utilities Available Cable Available, Electricity Available
Roof Type Composition
Total Parking Spaces 3
Garage Yes
Building
Lot Description Sprinklers In Front, Sprinklers In Rear
Sewer Public Sewer
Water Public
Level or Stories Three Or More
Structure Type Frame
Schools
Elementary Schools Thimmig
Middle Schools Prairie View
High Schools Prairie View
School District School District 27-J
Others
Senior Community No
Ownership Individual
Acceptable Financing Cash, Conventional, FHA, VA Loan
Listing Terms Cash, Conventional, FHA, VA Loan
Special Listing Condition None

6455 S. Yosemite St., Suite 500 Greenwood Village, CO 80111 USA
GET MORE INFORMATION

REALTOR® | Lic# FA40021351






