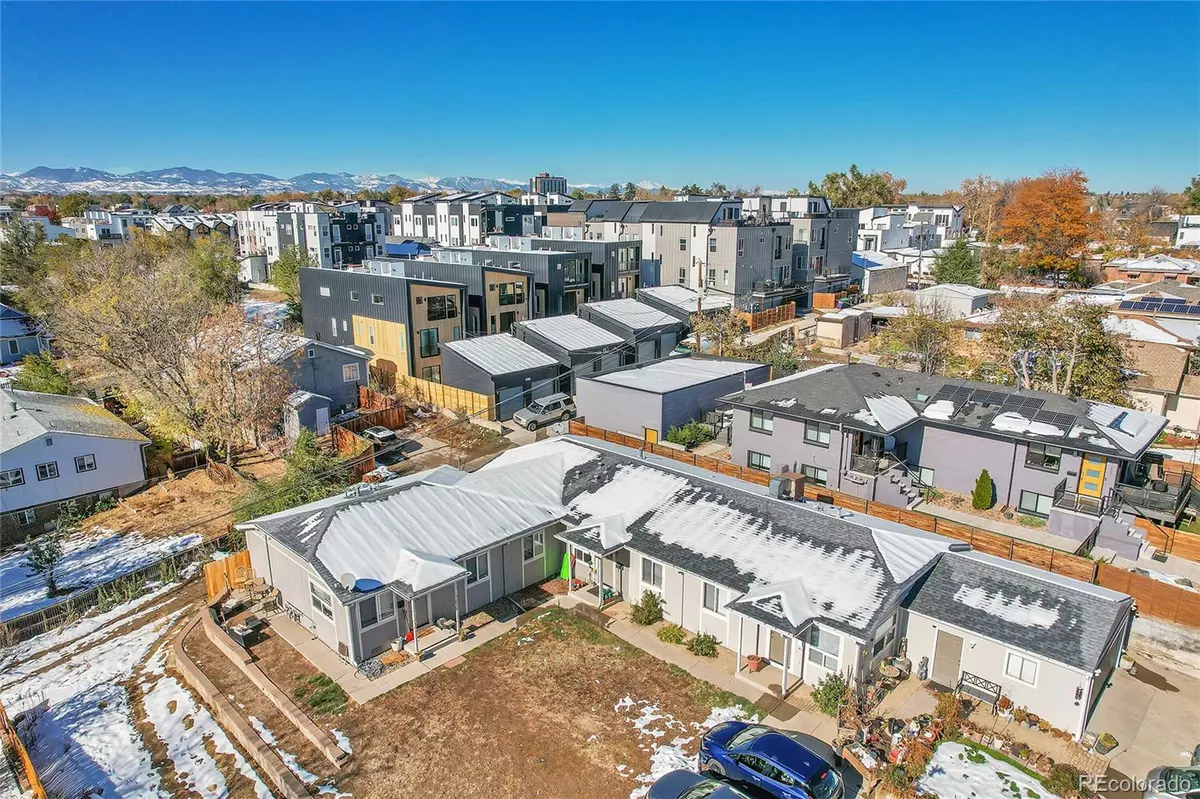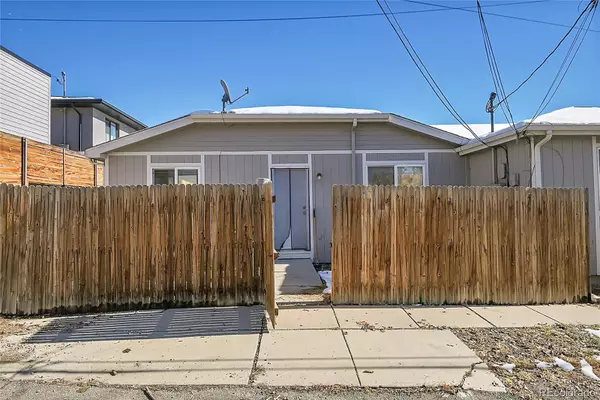
3 Beds
2 Baths
1,050 SqFt
3 Beds
2 Baths
1,050 SqFt
Key Details
Property Type Single Family Home
Sub Type Single Family Residence
Listing Status Active
Purchase Type For Sale
Square Footage 1,050 sqft
Price per Sqft $404
Subdivision Avondale/West Colfax
MLS Listing ID 6254951
Bedrooms 3
Full Baths 2
HOA Y/N No
Abv Grd Liv Area 1,050
Originating Board recolorado
Year Built 2000
Annual Tax Amount $2,181
Tax Year 2023
Lot Size 1,742 Sqft
Acres 0.04
Property Description
Sloan's Lake neighborhood, where city convenience and neighborhood charm come together. Nestled one block from Perry
Station, you’ll be effortlessly connected to everything the city has to offer. Whether it’s catching a game at Coors Field,
exploring the downtown nightlife, or dining at the area’s best breweries, pizzerias, and restaurants, your social calendar
will always be full. Plus, living near the light rail isn’t just convenient—it’s strategic! Historical trends show home prices
near transit hubs increase by up to 50% in just five years. Combine that with the ongoing redevelopment nearby. You’re
positioned for exceptional appreciation. Keep your money where it belongs: in your pocket or building equity in your home.
Say goodbye to HOA dues and hello to financial freedom. Nestled at the end of a peaceful cul-de-sac, your home offers a
quiet retreat from the city buzz. Enjoy the unique sense of community and security that comes with cul-de-sac living,
perfect for evening strolls or letting kids safely play outside. A fenced backyard provides a private space for your furry
friends to roam. With no yard maintenance to worry about, you’ll have more time to focus on what matters most. Why
settle for condo living when you can enjoy the benefits of a home? This property offers privacy, space, and, most
importantly, greater potential for appreciation. For investors, this is a cash-flowing dream with tenants already in place.
Plus, there’s a unique chance to purchase the neighboring unit off-market for a bundled deal, adding immediate value to
your portfolio. Whether you’re looking to buy, hold, or redevelop, the potential here is limitless. This property is your
chance to own a piece of one of Denver’s most exciting and fast-growing neighborhoods. Don’t just buy a home—invest in
a lifestyle and a future full of possibilities.
Location
State CO
County Denver
Zoning G-MU-3
Rooms
Basement Crawl Space
Main Level Bedrooms 3
Interior
Interior Features Laminate Counters, No Stairs, Open Floorplan
Heating Forced Air, Natural Gas
Cooling Central Air
Flooring Carpet, Laminate, Tile, Wood
Fireplace N
Appliance Dishwasher, Disposal, Dryer, Gas Water Heater, Oven, Range, Washer
Laundry In Unit, Laundry Closet
Exterior
Exterior Feature Private Yard, Rain Gutters
Fence Full
Utilities Available Electricity Connected, Natural Gas Connected
Roof Type Composition
Total Parking Spaces 2
Garage No
Building
Lot Description Cul-De-Sac, Level
Sewer Public Sewer
Water Public
Level or Stories One
Structure Type Frame,Wood Siding
Schools
Elementary Schools Colfax
Middle Schools Lake
High Schools North
School District Denver 1
Others
Senior Community No
Ownership Individual
Acceptable Financing Cash, Conventional, FHA, VA Loan
Listing Terms Cash, Conventional, FHA, VA Loan
Special Listing Condition None

6455 S. Yosemite St., Suite 500 Greenwood Village, CO 80111 USA
GET MORE INFORMATION

REALTOR® | Lic# FA40021351



