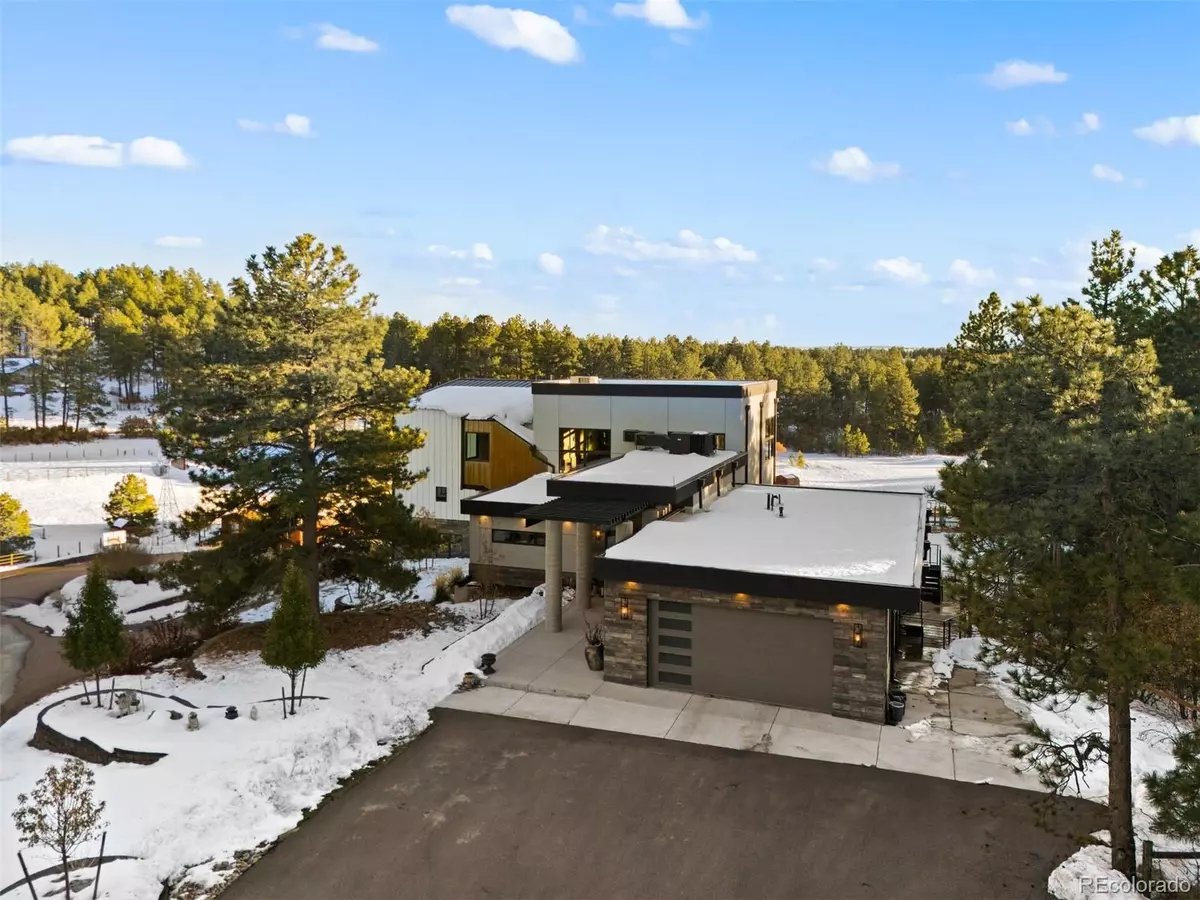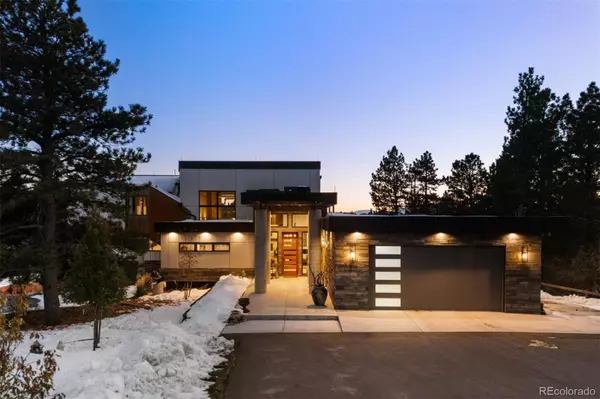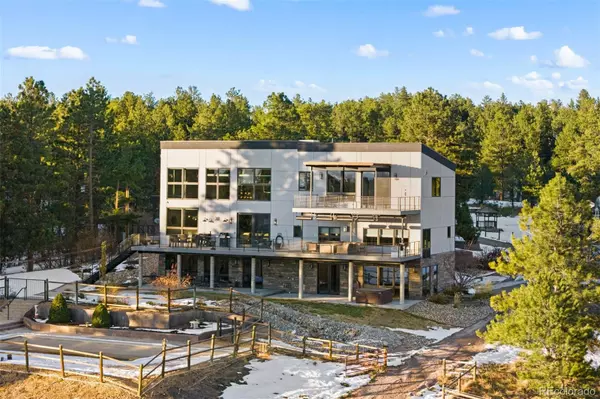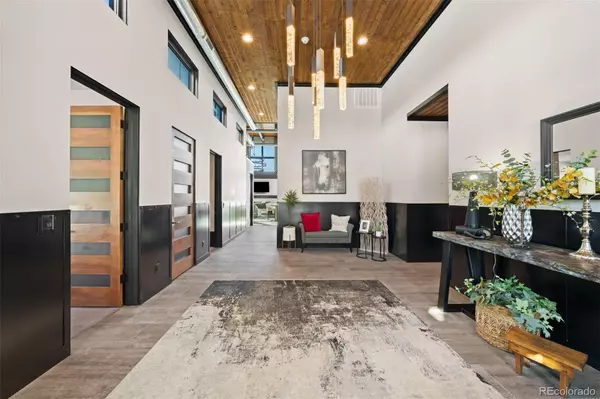
4 Beds
5 Baths
7,199 SqFt
4 Beds
5 Baths
7,199 SqFt
Key Details
Property Type Single Family Home
Sub Type Single Family Residence
Listing Status Coming Soon
Purchase Type For Sale
Square Footage 7,199 sqft
Price per Sqft $625
Subdivision The Preserve At Deerfield
MLS Listing ID 5311695
Style Contemporary
Bedrooms 4
Full Baths 2
Half Baths 2
Three Quarter Bath 1
HOA Y/N No
Abv Grd Liv Area 5,098
Originating Board recolorado
Year Built 2022
Annual Tax Amount $11,876
Tax Year 2023
Lot Size 14.210 Acres
Acres 14.21
Property Description
The entry makes an unforgettable statement with its steel awning, towering cement pillars, and 9-foot solid wood door. Inside, a foyer with a dramatic 14' ceiling of Douglas Fir and a bold chandelier sets the tone. The voluminous great room is crowned by a soaring 22' Douglas Fir ceiling, with exposed steel beams and air ducts that underscore its bold industrial character. Floor-to-ceiling windows frame views of Pikes Peak, while an imported 68-inch linear fireplace adds warmth and style. The kitchen is equally remarkable, featuring a Wolf range, 60" Sub-Zero refrigeration, a 10' island, and a show-stopping wine cellar crafted from glass and reclaimed wood from a 200-year-old Chinese boat.
The primary suite resides on its own level for ultimate privacy. It features large windows with Pikes Peak views, a massive balcony with a pergola, and dual walk-in closets provide ample storage. Downstairs, a professional-grade gym and a large recreation room with space for seating and game tables walk out to the lower patio with a hot tub. // Property is in The Preserve at Deerfield gated community; however no dues, covenants, or architectural control apply.
Location
State CO
County Douglas
Zoning RR
Rooms
Basement Finished, Walk-Out Access
Main Level Bedrooms 3
Interior
Interior Features Ceiling Fan(s), Central Vacuum, Eat-in Kitchen, Entrance Foyer, Five Piece Bath, Granite Counters, High Ceilings, Jack & Jill Bathroom, Jet Action Tub, Kitchen Island, Open Floorplan, Pantry, Primary Suite, Smoke Free, Utility Sink, Vaulted Ceiling(s), Walk-In Closet(s)
Heating Forced Air, Natural Gas
Cooling Central Air
Flooring Carpet, Tile
Fireplaces Number 3
Fireplaces Type Bedroom, Gas, Great Room, Primary Bedroom
Fireplace Y
Appliance Convection Oven, Dishwasher, Double Oven, Dryer, Freezer, Range, Range Hood, Refrigerator, Washer
Exterior
Exterior Feature Balcony, Dog Run, Gas Grill, Private Yard, Spa/Hot Tub
Parking Features 220 Volts, Circular Driveway, Exterior Access Door, Finished, Insulated Garage, Oversized
Garage Spaces 2.0
Fence Fenced Pasture
Pool Outdoor Pool, Private
Utilities Available Electricity Connected, Internet Access (Wired), Natural Gas Connected
Waterfront Description Pond
View Meadow, Mountain(s), Water
Roof Type Concrete,Metal
Total Parking Spaces 2
Garage Yes
Building
Lot Description Many Trees, Meadow, Rolling Slope, Suitable For Grazing
Sewer Septic Tank
Water Well
Level or Stories Two
Structure Type Cement Siding,Concrete,Stone
Schools
Elementary Schools Franktown
Middle Schools Sagewood
High Schools Ponderosa
School District Douglas Re-1
Others
Senior Community No
Ownership Corporation/Trust
Acceptable Financing Cash, Conventional
Listing Terms Cash, Conventional
Special Listing Condition None

6455 S. Yosemite St., Suite 500 Greenwood Village, CO 80111 USA
GET MORE INFORMATION

REALTOR® | Lic# FA40021351






