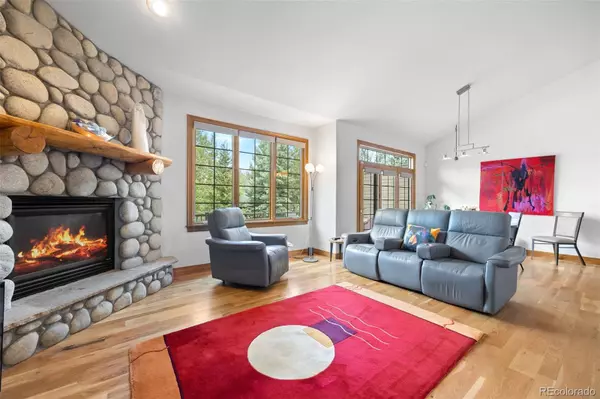3 Beds
3 Baths
2,934 SqFt
3 Beds
3 Baths
2,934 SqFt
Key Details
Property Type Single Family Home
Sub Type Single Family Residence
Listing Status Active
Purchase Type For Sale
Square Footage 2,934 sqft
Price per Sqft $306
Subdivision Lodges In The Ridge At Hiwan
MLS Listing ID 3942517
Style Mountain Contemporary
Bedrooms 3
Full Baths 2
Half Baths 1
Condo Fees $608
HOA Fees $608/mo
HOA Y/N Yes
Abv Grd Liv Area 1,467
Year Built 2003
Annual Tax Amount $4,501
Tax Year 2024
Lot Size 8,276 Sqft
Acres 0.19
Property Sub-Type Single Family Residence
Source recolorado
Property Description
Inside, every detail has been renewed. Fresh paint highlights the warm finishes, while a complete high-end kitchen remodel transforms the heart of the home with designer cabinetry, premium appliances, and a dramatic backsplash. The kitchen connects seamlessly to a vaulted great room with gas fireplace, making it a natural gathering space.
The main-level primary suite offers privacy and convenience with a five-piece bath and walk-in closet. Downstairs, two additional bedrooms, a full bath, and a spacious family room extend the livability of the home. Every surface reflects meticulous care, giving the property the crisp feel of new construction.
Outdoor living takes center stage with what is likely the largest deck in the neighborhood—an incredible setting for entertaining or relaxing in the fresh Evergreen air. Meanwhile the oversized covered patio provides a cool new favorite place to enjoy the perfect Evergreen weather surrounded by nature and beautiful landscaping. Extra off-street parking adds rare convenience alongside the attached two-car garage.
Set wit easy access to everything that makes North Evergreen the place to be, The Bread Lounge, trails, schools, the recreation center, the location combines mountain lifestyle with everyday practicality. With quick access to both Denver and world-class skiing, this home delivers on every level. Newer roof and meticulous maintenance add to the peace of mind.
Location
State CO
County Jefferson
Zoning P-D
Rooms
Basement Daylight, Exterior Entry, Finished, Full, Interior Entry, Walk-Out Access
Main Level Bedrooms 1
Interior
Interior Features Built-in Features, Ceiling Fan(s), Eat-in Kitchen, Entrance Foyer, Five Piece Bath, Jack & Jill Bathroom, Pantry, Primary Suite, Vaulted Ceiling(s), Walk-In Closet(s)
Heating Forced Air
Cooling None
Flooring Carpet, Tile, Vinyl
Fireplaces Number 1
Fireplaces Type Gas Log, Living Room
Fireplace Y
Appliance Dishwasher, Dryer, Humidifier, Microwave, Range, Refrigerator, Washer, Water Purifier
Laundry Sink, In Unit
Exterior
Exterior Feature Balcony, Rain Gutters
Parking Features Asphalt, Concrete, Finished Garage
Garage Spaces 2.0
Utilities Available Cable Available, Electricity Connected, Natural Gas Connected
View Mountain(s)
Roof Type Composition
Total Parking Spaces 3
Garage Yes
Building
Lot Description Corner Lot, Landscaped, Level, Open Space, Rolling Slope
Sewer Public Sewer
Water Public
Level or Stories One
Structure Type Frame,Wood Siding
Schools
Elementary Schools Bergen
Middle Schools Evergreen
High Schools Evergreen
School District Jefferson County R-1
Others
Senior Community No
Ownership Individual
Acceptable Financing Cash, Conventional, FHA, VA Loan
Listing Terms Cash, Conventional, FHA, VA Loan
Special Listing Condition None
Virtual Tour https://my.matterport.com/show/?m=nk7diBaxX5S&

6455 S. Yosemite St., Suite 500 Greenwood Village, CO 80111 USA
GET MORE INFORMATION
REALTOR® | Lic# FA40021351






