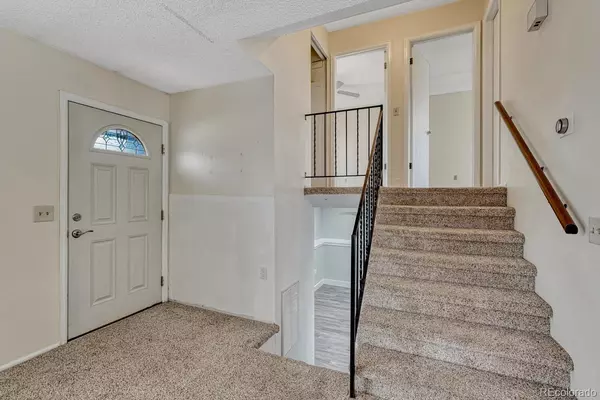
2 Beds
2 Baths
1,310 SqFt
2 Beds
2 Baths
1,310 SqFt
Open House
Sat Sep 20, 11:00am - 2:00pm
Key Details
Property Type Single Family Home
Sub Type Single Family Residence
Listing Status Active
Purchase Type For Sale
Square Footage 1,310 sqft
Price per Sqft $351
Subdivision Parker North
MLS Listing ID 5140806
Style Traditional
Bedrooms 2
Full Baths 1
Three Quarter Bath 1
HOA Y/N No
Abv Grd Liv Area 1,310
Year Built 1981
Annual Tax Amount $2,849
Tax Year 2024
Lot Size 10,019 Sqft
Acres 0.23
Property Sub-Type Single Family Residence
Source recolorado
Property Description
Interior Features: Updated kitchen w/newer appliances, including a new fridge & 3-stg drinking water filter.Fin bsmt w/sound-dampening insulation/14 wired network ports connected to a closet-mounted patch panel, ideal for tech enthusiasts.Dedicated 60A bsmt subpanel w/updated outlets for routers,switches,Wi-Fi & UPS.One renovated full bth up/one 3/4 bth down. Bonus rm offers versatile 3rd non-conforming bdrm/flex space.
Garage & Electrical Upgrades:Oversized 1-car w/Level 2 EV charger, built-in cabinetry,workbench, large sink & hot water spigot.125A garage subpanel supports future kitch expansion, multiple 20A circuits, 2 50A EV circuits & 35A heater circuit.New 200A main panel w/AFCI/GFCI breakers, solar-ready if buyer chooses to install panels.
Outdoor Highlights:Continuous driveway leads to spacious back patio, ideal for RV, trailer, or toy parking.New shed w/built-in shelving & rubber flooring.7-zone irrigation (3 front, 3 back,1 raised beds).Established landscaping w/garden beds, strawberries, wildflowers, apple & mature shade trees.Shade sail w/permanent anchors incl.
Additional Upgrades:New 36K BTU heat pump w/backup strips (2024),new water pressure regulator, newer 50-gal water heater w/expansion tank. Impact-resistant roof & exterior paint (2021). This move-in-ready, tech-forward home offers unmatched infrastructure, ample parking & a rare opportunity in Parker North. Close to Downtown Parker, shopping, public transit & minutes from E-470—a key corridor to Downtown Denver/DIA.
Note: Previous deck off primary bdrm was removed for safety. Sliding glass door space in primary can be sealed off or new deck built. Also there is a pile of wood in the backyard ready to go for more fence install if desired.
Location
State CO
County Douglas
Zoning SR
Rooms
Basement Bath/Stubbed, Crawl Space, Daylight, Finished
Interior
Interior Features Ceiling Fan(s)
Heating Electric, Forced Air, Heat Pump
Cooling Central Air
Flooring Carpet, Tile, Vinyl
Fireplace N
Appliance Convection Oven, Cooktop, Dishwasher, Disposal, Dryer, Gas Water Heater, Oven, Range, Range Hood, Refrigerator, Self Cleaning Oven, Washer, Water Purifier
Laundry In Unit
Exterior
Exterior Feature Garden, Lighting, Private Yard, Rain Gutters
Parking Features 220 Volts, Concrete, Dry Walled, Exterior Access Door, Finished Garage, Insulated Garage, Oversized
Garage Spaces 1.0
Fence Full
Utilities Available Cable Available, Electricity Available, Internet Access (Wired), Natural Gas Available
Roof Type Composition
Total Parking Spaces 3
Garage Yes
Building
Lot Description Irrigated, Landscaped, Many Trees, Master Planned, Near Public Transit, Sprinklers In Rear
Foundation Slab
Sewer Public Sewer
Water Public
Level or Stories Two
Structure Type Brick,Frame,Wood Siding
Schools
Elementary Schools Pine Lane Prim/Inter
Middle Schools Sierra
High Schools Chaparral
School District Douglas Re-1
Others
Senior Community No
Ownership Individual
Acceptable Financing Cash, Conventional, FHA, VA Loan
Listing Terms Cash, Conventional, FHA, VA Loan
Special Listing Condition None
Virtual Tour https://gaston-photography.view.property/public/vtour/display/2352355#!/

6455 S. Yosemite St., Suite 500 Greenwood Village, CO 80111 USA
GET MORE INFORMATION

REALTOR® | Lic# FA40021351






