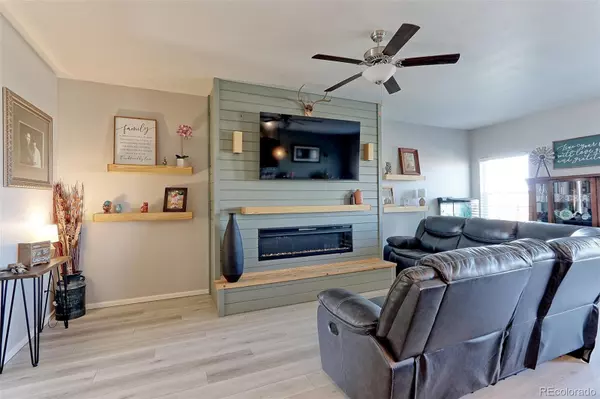
3 Beds
2 Baths
1,639 SqFt
3 Beds
2 Baths
1,639 SqFt
Key Details
Property Type Single Family Home
Sub Type Single Family Residence
Listing Status Active
Purchase Type For Sale
Square Footage 1,639 sqft
Price per Sqft $231
Subdivision Evans Place
MLS Listing ID 5217207
Style Contemporary
Bedrooms 3
Full Baths 2
Condo Fees $40
HOA Fees $40/mo
HOA Y/N Yes
Abv Grd Liv Area 1,639
Year Built 2020
Annual Tax Amount $3,888
Tax Year 2024
Lot Size 5,000 Sqft
Acres 0.11
Property Sub-Type Single Family Residence
Source recolorado
Property Description
Step inside to find wood look laminate flooring flowing through most of the main living areas, with plush new carpet in the two secondary bedrooms. The kitchen shines with updated stainless steel appliances, granite countertops, a full tile backsplash, and plenty of space to cook and entertain. The highlight of the family room is a custom-designed fireplace and entertainment wall, soaring from floor to the 9-foot ceilings, both functional and beautiful.
The spacious primary suite features a dream bathroom and large walk-in closet, creating the perfect retreat.
Outside, enjoy a 19'x16' patio wired for a hot tub, a fully fenced backyard with raised garden beds, and an extra concrete pad with a walkway that connects to the front of the home. The two car garage is fully finished with hot and cold water hookups—ideal for a dog wash or easy car care.
This move-in ready home offers smalltown charm, thoughtful upgrades, and modern convenience all just a short drive from Brighton or the Denver Metro area and is priced to sell quickly.
Location
State CO
County Weld
Rooms
Main Level Bedrooms 3
Interior
Interior Features Breakfast Bar, Ceiling Fan(s), Eat-in Kitchen, Granite Counters, High Ceilings, Kitchen Island, No Stairs, Open Floorplan, Pantry, Primary Suite, Radon Mitigation System, Smoke Free, Walk-In Closet(s)
Heating Forced Air
Cooling Central Air
Flooring Carpet, Laminate
Fireplaces Number 1
Fireplaces Type Family Room
Fireplace Y
Appliance Dishwasher, Disposal, Dryer, Microwave, Range, Refrigerator, Washer
Exterior
Exterior Feature Garden
Parking Features Finished Garage
Garage Spaces 2.0
Fence Full
Roof Type Composition
Total Parking Spaces 2
Garage Yes
Building
Sewer Public Sewer
Water Private
Level or Stories One
Structure Type Cement Siding,Frame
Schools
Elementary Schools Hoff
Middle Schools Weld Central
High Schools Weld Central
School District Weld County Re 3-J
Others
Senior Community No
Ownership Individual
Acceptable Financing Cash, Conventional, FHA, VA Loan
Listing Terms Cash, Conventional, FHA, VA Loan
Special Listing Condition None
Virtual Tour https://view.paradym.com/v/311-Thomas-Ave-Keenesburg-CO/4940633/sk/300/

6455 S. Yosemite St., Suite 500 Greenwood Village, CO 80111 USA
GET MORE INFORMATION

REALTOR® | Lic# FA40021351






