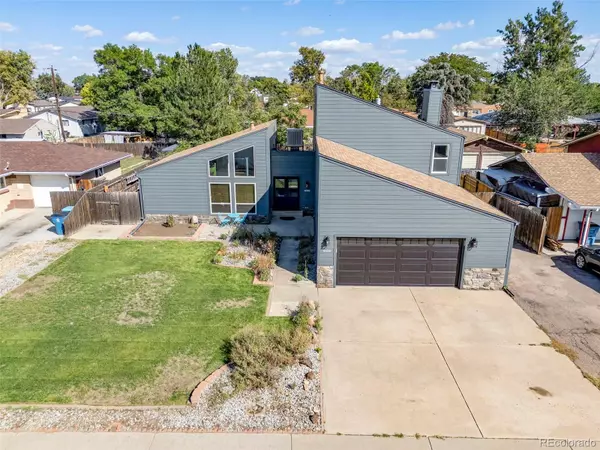
5 Beds
3 Baths
3,076 SqFt
5 Beds
3 Baths
3,076 SqFt
Key Details
Property Type Single Family Home
Sub Type Single Family Residence
Listing Status Active Under Contract
Purchase Type For Sale
Square Footage 3,076 sqft
Price per Sqft $165
Subdivision Hill Top Sub
MLS Listing ID 3187383
Style Contemporary
Bedrooms 5
Full Baths 3
HOA Y/N No
Abv Grd Liv Area 2,330
Year Built 1971
Annual Tax Amount $2,295
Tax Year 2024
Lot Size 10,125 Sqft
Acres 0.23
Property Sub-Type Single Family Residence
Source recolorado
Property Description
This custom home offers something for everyone — whether you're looking for space, comfort, or versatility!
** New ROOF as of October 2025
** 5 Bedrooms | 3 Full Bathrooms | Oversized 2-Car Garage
**Multi-level layout perfect for multigenerational living
** Turn-key ready and lovingly maintained!
**Interior Highlights:
**Lower Taxes
**Multiple living levels for privacy and function
**Spacious family room with a wood-burning fireplace, wet bar, and pool table — perfect for entertaining ( Included )
**Appliances included: Dishwasher, Microwave/Convection Oven, Range/Oven, Refrigerator, Washer/Dryer
**Water softener and purifier included
**A lot of storage space throughout
Exterior Features:
**Large 30' x 30' walkout deck in the backyard — ideal for gatherings and outdoor fun
**Welcoming front porch and upper deck
**Oversized 2-car garage + 35' RV parking pad on the south side
**Great yard space with mature landscaping
**New gutter on the east-facing side of the home
**Custom fiberglass/concrete siding
**Possible new roof installation Fall 2025
Additional Perks:
**NEW ROOF 10/2025
**Sewer line scoped and in great condition (per seller- See spd attached to MLS entry )
**Located just half a block from Pioneer Park — enjoy the water park, ball fields, skate park, and batting cages!
**Quick access to major highways, downtown Denver, shopping, and more
**Only 5 minutes to Dick's Sporting Goods Park - Field 1
This is a truly one-of-a-kind home with space, location, and flexibility. Don't miss your chance to make it yours!
Location
State CO
County Adams
Zoning Residential
Rooms
Basement Unfinished
Main Level Bedrooms 1
Interior
Heating Baseboard, Hot Water
Cooling Evaporative Cooling
Flooring Carpet, Laminate, Tile
Fireplaces Number 1
Fireplaces Type Family Room, Wood Burning
Fireplace Y
Appliance Convection Oven, Dishwasher, Double Oven, Dryer, Microwave, Oven, Range, Refrigerator, Washer, Water Purifier, Water Softener
Exterior
Parking Features Oversized
Garage Spaces 2.0
Fence Full
Utilities Available Cable Available, Phone Available
Roof Type Composition
Total Parking Spaces 2
Garage No
Building
Sewer Public Sewer
Water Public
Level or Stories Two
Structure Type Frame
Schools
Elementary Schools Central
Middle Schools Kearney
High Schools Adams City
School District Adams 14
Others
Senior Community No
Ownership Individual
Acceptable Financing 1031 Exchange, Cash, Conventional, FHA, VA Loan
Listing Terms 1031 Exchange, Cash, Conventional, FHA, VA Loan
Special Listing Condition None
Virtual Tour https://www.zillow.com/view-imx/164c95f9-48b6-4a96-ae06-9f66bfafc66e?setAttribution=mls&wl=true&initialViewType=pano

6455 S. Yosemite St., Suite 500 Greenwood Village, CO 80111 USA
GET MORE INFORMATION

REALTOR® | Lic# FA40021351






