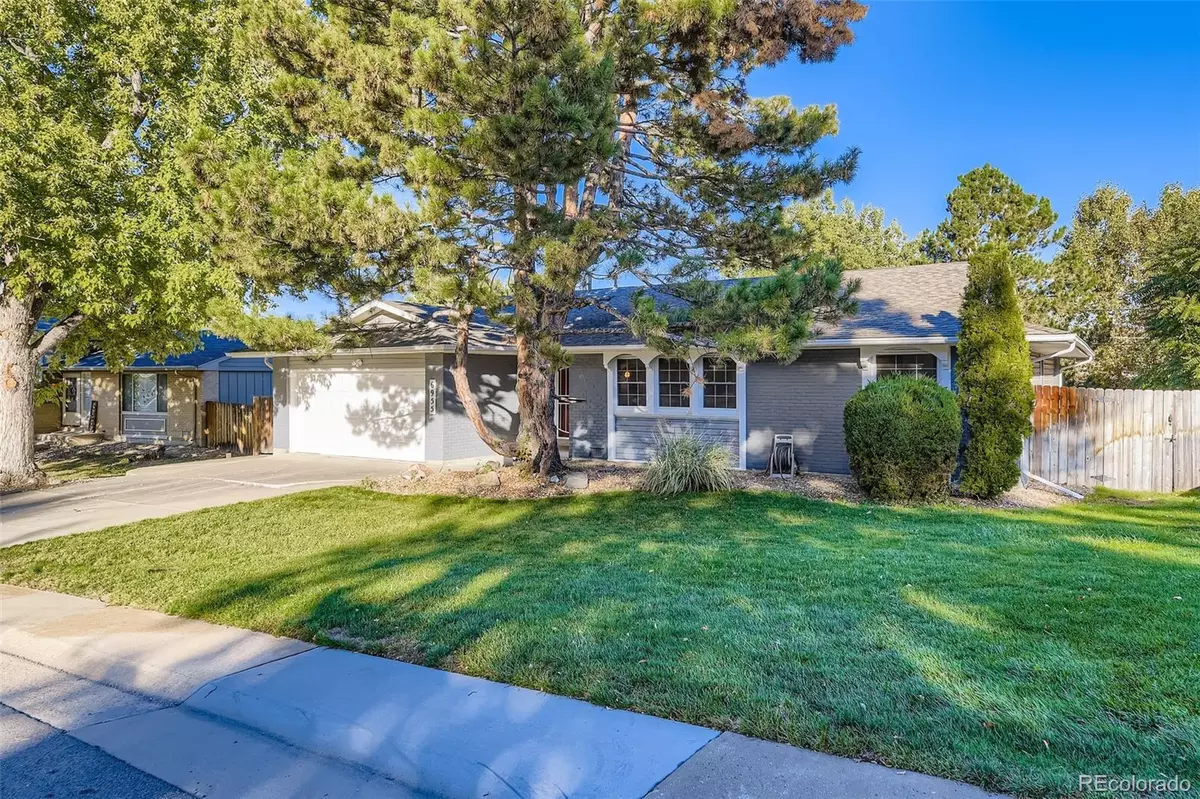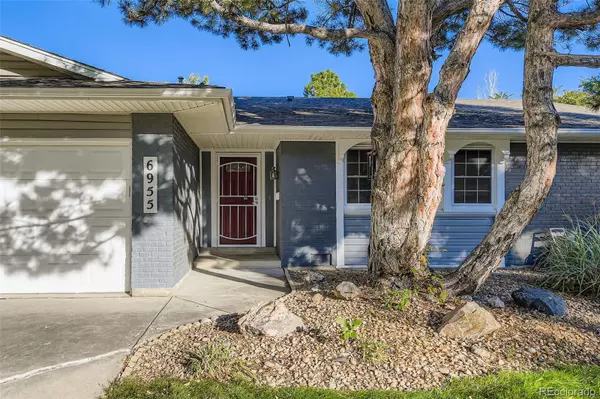
4 Beds
3 Baths
2,951 SqFt
4 Beds
3 Baths
2,951 SqFt
Key Details
Property Type Single Family Home
Sub Type Single Family Residence
Listing Status Coming Soon
Purchase Type For Sale
Square Footage 2,951 sqft
Price per Sqft $186
Subdivision Walnut Hills
MLS Listing ID 3619800
Bedrooms 4
Full Baths 2
Half Baths 1
HOA Y/N No
Abv Grd Liv Area 1,736
Year Built 1971
Annual Tax Amount $3,449
Tax Year 2024
Lot Size 0.267 Acres
Acres 0.27
Property Sub-Type Single Family Residence
Source recolorado
Property Description
Lovingly maintained by one family for 54 years, this home has solid bones and tremendous potential. Some finishes still reflect their 1970s origins — including wallpaper that's been around longer than most mortgages — offering the perfect starting point for your renovation vision. Major systems have been addressed, including a newer sewer line and a new hot water heater installed in 2025. A built-in safe adds vintage character, and two outbuildings—a garden shed and a wired workshop/studio—provide extra functionality and storage. There is also space along the side of the home for RV or camper parking, offering even more flexibility for storage or recreational use.
Enjoy convenient access to nearby parks, trails, restaurants, shopping, and employment centers. This fixer upper is ready for a new owner to update and personalize—ideal for investors, fix-and-flippers, or buyers looking to purchase with built-in equity and renovate over time. Priced accordingly and sold as-is.
Location
State CO
County Arapahoe
Rooms
Basement Crawl Space, Finished, Full, Sump Pump
Main Level Bedrooms 3
Interior
Heating Forced Air
Cooling Central Air
Fireplaces Number 2
Fireplaces Type Dining Room, Wood Burning Stove
Fireplace Y
Appliance Dishwasher, Dryer, Range, Refrigerator, Washer
Laundry In Unit
Exterior
Garage Spaces 2.0
Roof Type Composition
Total Parking Spaces 3
Garage Yes
Building
Sewer Public Sewer
Water Public
Level or Stories One
Structure Type Brick,Frame
Schools
Elementary Schools Walnut Hills
Middle Schools Campus
High Schools Cherry Creek
School District Cherry Creek 5
Others
Senior Community No
Ownership Corporation/Trust
Acceptable Financing 1031 Exchange, Cash, Conventional, FHA, VA Loan
Listing Terms 1031 Exchange, Cash, Conventional, FHA, VA Loan
Special Listing Condition None
Virtual Tour https://www.zillow.com/view-imx/51cdc796-3528-498d-a675-0686f880a636?setAttribution=mls&wl=true&initialViewType=pano&utm_source=dashboard

6455 S. Yosemite St., Suite 500 Greenwood Village, CO 80111 USA
GET MORE INFORMATION

REALTOR® | Lic# FA40021351






