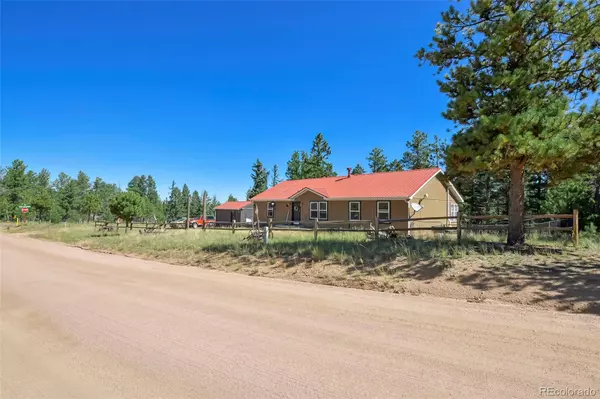
3 Beds
2 Baths
1,512 SqFt
3 Beds
2 Baths
1,512 SqFt
Key Details
Property Type Single Family Home
Sub Type Single Family Residence
Listing Status Active
Purchase Type For Sale
Square Footage 1,512 sqft
Price per Sqft $224
Subdivision Colorado Mountain Estates
MLS Listing ID 2651317
Style Mountain Contemporary
Bedrooms 3
Full Baths 2
Condo Fees $40
HOA Fees $40/ann
HOA Y/N Yes
Abv Grd Liv Area 1,512
Year Built 2000
Annual Tax Amount $726
Tax Year 2024
Lot Size 1.230 Acres
Acres 1.23
Property Sub-Type Single Family Residence
Source recolorado
Property Description
Situated on a sprawling wooded lot spanning 1.23 acres, this property is a nature lover's dream. Enjoy the breathtaking views of the surrounding mountains and forests right from your doorstep.
Inside, you'll find ample living space with 3 bedrooms and 2 bathrooms. The open floor plan creates an airy and welcoming atmosphere, ideal for both relaxation and entertainment.
While the home retains its traditional charm, it is equipped with modern amenities to ensure your comfort. The updated kitchen features updated appliances, and there's a cozy fireplace to keep you warm during the winter months.
Florissant offers a serene escape from the hustle and bustle of city life, yet it's still conveniently located within a short drive to Colorado Springs and its amenities. Whether you're looking for a peaceful retirement retreat or a vacation home, 44 Southpark Road offers the best of both worlds.
Outdoor recreational opportunities abound in this area, from hiking and mountain biking to fishing and wildlife watching. The nearby Florissant Fossil Beds National Monument is a treasure trove of prehistoric wonders.
Experience the changing seasons in all their glory, from vibrant fall foliage to snowy winter wonderlands, right from your own backyard.
Don't miss your chance to own a piece of Colorado's mountain paradise. Schedule a viewing today and experience the magic of 44 Southpark Road for yourself.
Location
State CO
County Teller
Rooms
Basement Crawl Space
Main Level Bedrooms 3
Interior
Interior Features Primary Suite, Walk-In Closet(s)
Heating Forced Air
Cooling None
Flooring Carpet, Linoleum, Wood
Fireplaces Number 1
Fireplaces Type Circulating, Gas, Insert, Living Room
Fireplace Y
Appliance Dryer, Microwave, Oven, Range Hood, Refrigerator, Self Cleaning Oven, Washer
Exterior
Exterior Feature Balcony
Parking Features Unpaved
Fence Partial
Utilities Available Electricity Connected, Natural Gas Connected
View Mountain(s)
Roof Type Metal
Total Parking Spaces 55054116
Garage No
Building
Lot Description Corner Lot, Level, Many Trees
Foundation Concrete Perimeter
Sewer Septic Tank
Water Well
Level or Stories One
Structure Type Frame,Wood Siding
Schools
Elementary Schools Cresson
Middle Schools Cripple Creek-Victor
High Schools Cripple Creek-Victor
School District Cripple Creek-Victor Re-1
Others
Senior Community No
Ownership Individual
Acceptable Financing Cash, Conventional, USDA Loan, VA Loan
Listing Terms Cash, Conventional, USDA Loan, VA Loan
Special Listing Condition None
Virtual Tour https://tour.feelestate.com/view/fullscreen/id/VZZ4C

6455 S. Yosemite St., Suite 500 Greenwood Village, CO 80111 USA
GET MORE INFORMATION

REALTOR® | Lic# FA40021351






