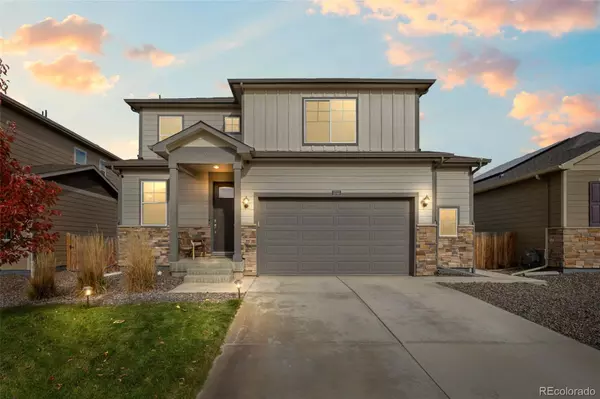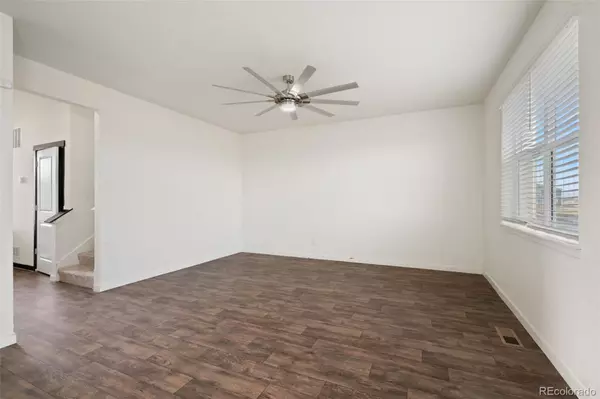
3 Beds
3 Baths
1,971 SqFt
3 Beds
3 Baths
1,971 SqFt
Key Details
Property Type Single Family Home
Sub Type Single Family Residence
Listing Status Active
Purchase Type For Sale
Square Footage 1,971 sqft
Price per Sqft $240
Subdivision Mountain Sky
MLS Listing ID 1665036
Style Contemporary
Bedrooms 3
Full Baths 1
Three Quarter Bath 1
HOA Y/N No
Abv Grd Liv Area 1,971
Year Built 2021
Annual Tax Amount $5,294
Tax Year 2024
Lot Size 6,338 Sqft
Acres 0.15
Property Sub-Type Single Family Residence
Source recolorado
Property Description
Step inside to an open-concept main floor where the kitchen, dining, and living spaces flow effortlessly together—ideal for both entertaining and daily living. The kitchen offers a spacious island, modern appliances, abundant cabinetry, a walk-in pantry, and counter space for all your culinary needs.
Upstairs, you'll find a versatile loft that can serve as an office, play area, or media room, along with a conveniently located laundry room facing south for plenty of natural light. The private primary suite includes a full-size walk-in closet and an en-suite bath with a shower, providing the perfect retreat after a long day. Two additional bedrooms complete the upper level, offering comfort and flexibility for family or guests.
Additional highlights include a tankless water heater and ceiling fans in multiple rooms for energy efficiency and year-round comfort. The landscaped backyard features a patio ideal for outdoor relaxation as well as backyard irrigation backing to open space, while the attached two-car garage provides storage and convenience.
Located just minutes from I-76, Highway 85, and Highway 52, this home offers quick commuter access while preserving Fort Lupton's inviting small-town feel. Parks, schools, shopping, and dining are all nearby.
This home perfectly balances style, comfort, and accessibility—ready for you to make it your own!
Location
State CO
County Weld
Rooms
Basement Crawl Space
Interior
Interior Features Ceiling Fan(s)
Heating Forced Air
Cooling Central Air
Flooring Carpet, Vinyl
Fireplace N
Appliance Dishwasher, Disposal, Microwave, Oven, Range, Refrigerator, Tankless Water Heater
Laundry In Unit
Exterior
Exterior Feature Private Yard
Parking Features Concrete
Garage Spaces 2.0
Fence Full
Utilities Available Cable Available, Electricity Connected, Internet Access (Wired), Natural Gas Connected
Roof Type Composition
Total Parking Spaces 2
Garage Yes
Building
Lot Description Landscaped, Open Space, Sprinklers In Front, Sprinklers In Rear
Sewer Public Sewer
Water Public
Level or Stories Two
Structure Type Frame
Schools
Elementary Schools Twombly
Middle Schools Fort Lupton
High Schools Fort Lupton
School District Weld County Re-8
Others
Senior Community No
Ownership Individual
Acceptable Financing Cash, Conventional, FHA, VA Loan
Listing Terms Cash, Conventional, FHA, VA Loan
Special Listing Condition None

6455 S. Yosemite St., Suite 500 Greenwood Village, CO 80111 USA
GET MORE INFORMATION

REALTOR® | Lic# FA40021351






