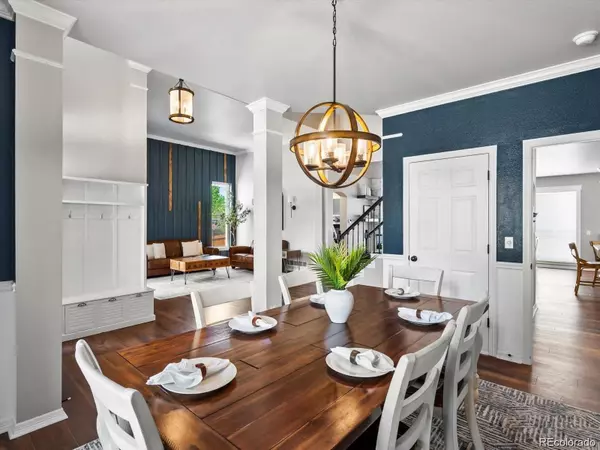
5 Beds
4 Baths
4,316 SqFt
5 Beds
4 Baths
4,316 SqFt
Key Details
Property Type Single Family Home
Sub Type Single Family Residence
Listing Status Active
Purchase Type For Sale
Square Footage 4,316 sqft
Price per Sqft $208
Subdivision Legacy Ridge
MLS Listing ID 8610217
Bedrooms 5
Full Baths 3
Three Quarter Bath 1
Condo Fees $116
HOA Fees $116/mo
HOA Y/N Yes
Abv Grd Liv Area 2,736
Year Built 1995
Annual Tax Amount $5,789
Tax Year 2024
Lot Size 10,336 Sqft
Acres 0.24
Property Sub-Type Single Family Residence
Source recolorado
Property Description
a private cul de sac. This timeless two-story layout blends comfort, space, and style in one of Westminster's most desirable
neighborhoods. The newly renovated main floor features wide-plank flooring, fresh paint, designer wall accents, and an
upgraded fireplace that brings warmth and character to the living space. The kitchen shines with Cambria quartz
countertops, abundant cabinetry, and seamless flow into the dining and family rooms—perfect for hosting gatherings or
cozy nights in. Upstairs, the spacious primary suite boasts vaulted ceilings, a walk-in closet, and a five piece, ensuite bath.
Additional bedrooms and loft offer flexibility for family, guests, or hobbies. The finished basement is a true bonus,
complete with a guest room, dedicated office, 3/4 bath, bar, and a generous living area—ideal for movie nights, game
days, or multi-generational living. Enjoy the privacy of your beautifully landscaped backyard with mature trees and space
to relax or play. With a three-car garage, thoughtful upgrades throughout, and a prime location near golf, parks, trails, and
top-rated schools—this home isn't just a place to live, it's a lifestyle upgrade!
Location
State CO
County Adams
Zoning Res
Rooms
Basement Finished
Main Level Bedrooms 1
Interior
Interior Features Ceiling Fan(s), Eat-in Kitchen, Entrance Foyer, Five Piece Bath, High Ceilings, High Speed Internet, In-Law Floorplan, Kitchen Island, Open Floorplan, Pantry, Primary Suite, Quartz Counters, Radon Mitigation System, Smart Thermostat, Smoke Free, Hot Tub, Vaulted Ceiling(s), Walk-In Closet(s)
Heating Forced Air
Cooling Central Air
Flooring Carpet, Laminate, Tile
Fireplaces Number 1
Fireplaces Type Electric, Family Room
Fireplace Y
Appliance Bar Fridge, Cooktop, Dishwasher, Disposal, Dryer, Microwave, Oven, Range Hood, Refrigerator, Washer
Laundry In Unit
Exterior
Exterior Feature Private Yard, Rain Gutters, Spa/Hot Tub
Parking Features Concrete, Exterior Access Door, Tandem
Garage Spaces 3.0
Fence Full
Utilities Available Electricity Connected, Natural Gas Connected
View Mountain(s)
Roof Type Composition
Total Parking Spaces 3
Garage Yes
Building
Lot Description Cul-De-Sac, Landscaped, Level, Near Public Transit, Sprinklers In Front, Sprinklers In Rear
Sewer Public Sewer
Water Public
Level or Stories Two
Structure Type Brick,Frame
Schools
Elementary Schools Cotton Creek
Middle Schools Silver Hills
High Schools Northglenn
School District Adams 12 5 Star Schl
Others
Senior Community No
Ownership Individual
Acceptable Financing 1031 Exchange, Cash, Conventional, FHA, Jumbo, VA Loan
Listing Terms 1031 Exchange, Cash, Conventional, FHA, Jumbo, VA Loan
Special Listing Condition None
Pets Allowed Cats OK, Dogs OK

6455 S. Yosemite St., Suite 500 Greenwood Village, CO 80111 USA
GET MORE INFORMATION

REALTOR® | Lic# FA40021351






