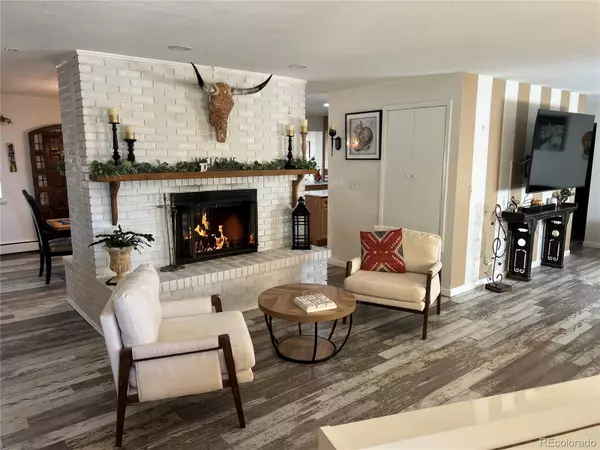
2 Beds
2 Baths
6,780 SqFt
2 Beds
2 Baths
6,780 SqFt
Key Details
Property Type Single Family Home
Sub Type Single Family Residence
Listing Status Coming Soon
Purchase Type For Sale
Square Footage 6,780 sqft
Price per Sqft $192
Subdivision Green Estates
MLS Listing ID 2876096
Bedrooms 2
Full Baths 1
Three Quarter Bath 1
HOA Y/N No
Abv Grd Liv Area 2,190
Year Built 1978
Annual Tax Amount $4,470
Tax Year 2024
Lot Size 2.870 Acres
Acres 2.87
Property Sub-Type Single Family Residence
Source recolorado
Property Description
The main level showcases an inviting open floor plan with a remodeled interior and generously sized maser suite conveniently located on the main floor. A bright and airy sunroom provides a perfect spot to relax and enjoy natural light year-round, while the charming courtyard creates a peaceful outdoor retreat.
An impressive feature of this property is the converted tandem area, currently utilized as a church and office space. Complete with heat, bathrooms, and running water, this area offers flexible use option and is currently leased for $800 per month, with additional income opportunities for events.
Additional highlights include an attached two-car garage, disability accessibility, and horse property designation, ideal for those seeking space for animals or hobbies. The property also conveys with active mineral rights producing approximately $500 in monthly payouts, adding further value and income potential.
Combining rural charm, modern updates, and multiple income opportunities, the remarkable ranch is a rare find offering comfort, functionality, and investment appeal.
Location
State CO
County Adams
Zoning A-1
Rooms
Basement Finished, Full
Main Level Bedrooms 2
Interior
Interior Features Breakfast Bar, Ceiling Fan(s), Five Piece Bath, Kitchen Island, Open Floorplan, Primary Suite, Quartz Counters, Smart Window Coverings, Smoke Free, Walk-In Closet(s)
Heating Baseboard, Hot Water
Cooling Evaporative Cooling
Flooring Laminate, Tile
Fireplaces Number 3
Fireplaces Type Basement, Bedroom, Gas, Other
Fireplace Y
Appliance Disposal, Dryer, Gas Water Heater, Microwave, Oven, Range, Range Hood, Refrigerator, Washer
Exterior
Garage Spaces 12.0
Fence Partial
Utilities Available Electricity Connected
Roof Type Composition
Total Parking Spaces 12
Garage Yes
Building
Sewer Septic Tank
Water Well
Level or Stories One
Structure Type Brick,Frame
Schools
Elementary Schools Mary E Pennock
Middle Schools Overland Trail
High Schools Brighton
School District School District 27-J
Others
Senior Community No
Ownership Individual
Acceptable Financing Cash, Conventional
Listing Terms Cash, Conventional
Special Listing Condition None

6455 S. Yosemite St., Suite 500 Greenwood Village, CO 80111 USA
GET MORE INFORMATION

REALTOR® | Lic# FA40021351






