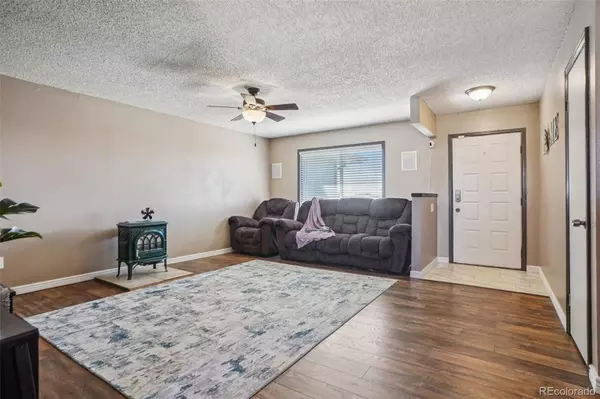
5 Beds
3 Baths
3,452 SqFt
5 Beds
3 Baths
3,452 SqFt
Key Details
Property Type Single Family Home
Sub Type Single Family Residence
Listing Status Active Under Contract
Purchase Type For Sale
Square Footage 3,452 sqft
Price per Sqft $179
Subdivision Bijou Valley Estates
MLS Listing ID 8778918
Bedrooms 5
Full Baths 1
Half Baths 1
Three Quarter Bath 1
HOA Y/N No
Abv Grd Liv Area 1,726
Year Built 1983
Annual Tax Amount $2,408
Tax Year 2024
Lot Size 2.500 Acres
Acres 2.5
Property Sub-Type Single Family Residence
Source recolorado
Property Description
The main level features a spacious living room, a formal dining room, and an eat-in kitchen perfect for everyday meals. The huge primary bedroom offers plenty of room to relax. Downstairs, the finished basement extends your living space with a large family/rec room, a convenient wet bar/kitchenette, two additional bedrooms, and generous storage.
The property is designed for true country living. The 2-year-old roof, updated systems, and well-maintained exterior give peace of mind. Outdoors, you'll find fruit trees, a back patio ideal for entertaining, and space to unwind around the firepit while soaking in beautiful Colorado sunrises and sunsets. The newer livestock buildings, less than 5 years old, include a chicken coop, goat barn, and additional livestock structures that previously housed a milk cow and pigs. With fenced pasture and room to roam, it's the perfect setup to bring your horse or grow your hobby farm. Along with the greenhouse, this property is an ideal setup for becoming self-sufficient, growing fruits and veggies, and even having livestock for fresh milk and eggs!
The oversized garage with workbench, RV parking (with electricity available), carport, and plenty of off-street parking ensures you have space for all your vehicles, toys, and equipment.
Located in the heart of Byers, you're just minutes from Byers schools, local amenities, and have quick access to I-70, making commuting easy while still enjoying the quiet of the country.
Location
State CO
County Arapahoe
Rooms
Basement Full
Main Level Bedrooms 3
Interior
Interior Features Eat-in Kitchen, Walk-In Closet(s)
Heating Electric, Forced Air
Cooling Central Air
Flooring Carpet, Concrete, Tile, Vinyl
Fireplaces Number 1
Fireplaces Type Living Room
Fireplace Y
Appliance Cooktop, Dishwasher, Dryer, Microwave, Oven, Refrigerator, Trash Compactor, Washer
Exterior
Exterior Feature Dog Run, Garden, Rain Gutters
Parking Features Gravel
Garage Spaces 2.0
Fence Fenced Pasture, Partial
Roof Type Composition
Total Parking Spaces 13
Garage Yes
Building
Lot Description Corner Lot, Sprinklers In Front
Sewer Public Sewer
Water Public
Level or Stories One
Structure Type Frame
Schools
Elementary Schools Byers Public School
Middle Schools Byers Public School
High Schools Byers Public School
School District Byers 32-J
Others
Senior Community No
Ownership Individual
Acceptable Financing Cash, Conventional, FHA, VA Loan
Listing Terms Cash, Conventional, FHA, VA Loan
Special Listing Condition None
Virtual Tour https://www.zillow.com/view-imx/49aa91a8-4c4e-4c47-8546-258c75609b6f?setAttribution=mls&wl=true&initialViewType=pano

6455 S. Yosemite St., Suite 500 Greenwood Village, CO 80111 USA
GET MORE INFORMATION

REALTOR® | Lic# FA40021351






