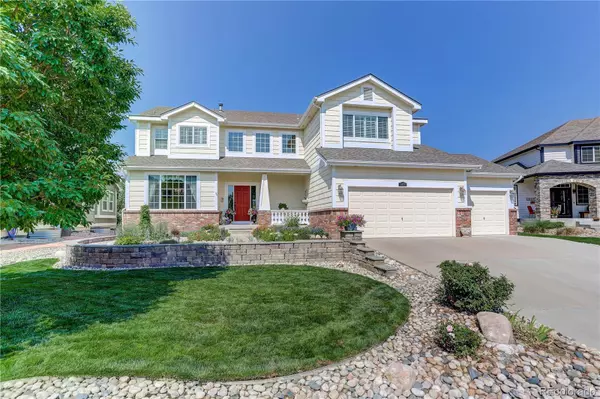$687,000
$650,000
5.7%For more information regarding the value of a property, please contact us for a free consultation.
5 Beds
3 Baths
2,870 SqFt
SOLD DATE : 11/19/2021
Key Details
Sold Price $687,000
Property Type Single Family Home
Sub Type Single Family Residence
Listing Status Sold
Purchase Type For Sale
Square Footage 2,870 sqft
Price per Sqft $239
Subdivision Hunter'S Run
MLS Listing ID 7153812
Sold Date 11/19/21
Style Contemporary
Bedrooms 5
Full Baths 2
Half Baths 1
Condo Fees $47
HOA Fees $47/mo
HOA Y/N Yes
Abv Grd Liv Area 2,870
Originating Board recolorado
Year Built 2003
Annual Tax Amount $2,296
Tax Year 2020
Acres 0.19
Property Description
This beautiful home is on a quiet cul-de-sac and backs to open space with views to the west! Soaring ceilings abound when you step into the foyer of this gorgeous home. Hardwood floors lead you into the heart of the living space. A formal dining room is perfect for family gatherings. The two story family room has custom stone work and a bright and open flow.
The incredible kitchen features hickory cabinets, a large island, granite counters, stainless appliances with a new gas cooktop and double ovens. A dream kitchen for aspiring chefs! An eating nook with bay window completes the main area. You will also find a main level bedroom/office with french doors! So many options. Upstairs features a huge master suite with bay window and a spacious bedroom.There is a 5 piece bath and the master closet completes the space.
Three more bedrooms and a full bath compliment the upstairs. Find a full ready to finish basement with tall ceilings and bright windows and rough-in for a bath. Outdoors is an incredible oasis. The covered patio and professional landscape has over $60k in upgrades. Patio features a peaceful fountain, natural gas grill with gas line, firepit and a beautiful yard to enjoy. Don't miss this lovely home with upgrades throughout. From the new basement window wells to over $10k of Hunter Douglas blinds, shutters and shades for all the windows. One owner home shows the dedication to care and quality. This is the one! With easy access to Mehaffey Park, just a 10 minute walk, to the paved Westside Trails for biking and walking. Loveland Sculpture Park is only 5 minutes away. Quality schools, shopping and recreation is here for you.
Location
State CO
County Larimer
Zoning P-36
Rooms
Basement Full, Unfinished
Main Level Bedrooms 1
Interior
Interior Features Eat-in Kitchen, Entrance Foyer, Five Piece Bath, Granite Counters, High Ceilings, High Speed Internet, Kitchen Island, Primary Suite, Open Floorplan, Pantry, Smoke Free, Utility Sink, Walk-In Closet(s)
Heating Forced Air, Natural Gas
Cooling Central Air
Flooring Carpet, Laminate, Tile, Wood
Fireplaces Number 1
Fireplaces Type Family Room, Gas Log
Fireplace Y
Appliance Cooktop, Dishwasher, Disposal, Double Oven, Gas Water Heater, Microwave, Refrigerator
Exterior
Exterior Feature Fire Pit, Gas Grill, Private Yard, Rain Gutters, Water Feature
Parking Features Concrete, Exterior Access Door, Oversized
Garage Spaces 3.0
Utilities Available Cable Available, Electricity Connected, Natural Gas Connected, Phone Available
View Meadow, Mountain(s)
Roof Type Composition
Total Parking Spaces 3
Garage Yes
Building
Lot Description Cul-De-Sac, Landscaped, Level, Open Space, Sprinklers In Front, Sprinklers In Rear
Foundation Concrete Perimeter, Structural
Sewer Public Sewer
Water Public
Level or Stories Two
Structure Type Brick, Frame
Schools
Elementary Schools Ponderosa
Middle Schools Lucile Erwin
High Schools Loveland
School District Thompson R2-J
Others
Senior Community No
Ownership Individual
Acceptable Financing Cash, Conventional, VA Loan
Listing Terms Cash, Conventional, VA Loan
Special Listing Condition None
Read Less Info
Want to know what your home might be worth? Contact us for a FREE valuation!

Our team is ready to help you sell your home for the highest possible price ASAP

© 2024 METROLIST, INC., DBA RECOLORADO® – All Rights Reserved
6455 S. Yosemite St., Suite 500 Greenwood Village, CO 80111 USA
Bought with Windermere Fort Collins Llc
GET MORE INFORMATION

REALTOR® | Lic# FA40021351






