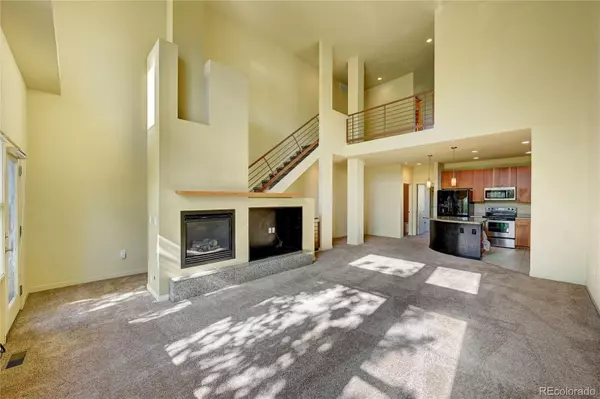$417,000
$405,000
3.0%For more information regarding the value of a property, please contact us for a free consultation.
3 Beds
3 Baths
1,900 SqFt
SOLD DATE : 11/05/2021
Key Details
Sold Price $417,000
Property Type Townhouse
Sub Type Townhouse
Listing Status Sold
Purchase Type For Sale
Square Footage 1,900 sqft
Price per Sqft $219
Subdivision Iliff Place Townhomes
MLS Listing ID 5860998
Sold Date 11/05/21
Style Urban Contemporary
Bedrooms 3
Full Baths 3
Condo Fees $220
HOA Fees $220/mo
HOA Y/N Yes
Abv Grd Liv Area 1,900
Originating Board recolorado
Year Built 2004
Annual Tax Amount $1,831
Tax Year 2020
Acres 0.04
Property Description
Gorgeous Urban Rowhouse Living In Aurora Just 5 Blocks To Iliff Light Rail Stop & Quick Access To Everywhere! You're Going To Love This 3 Bed 3 Full Bath Home With An Amazing 1,900 SF Highlighted By Soaring 20' Family Room Ceilings & A Modern Open Floorplan Flooded With Natural Light*Like To Entertain? Then Look No Further Because This Unit Is An Entertainer's Dream Due To The Beautiful Gourmet Kitchen With Huge Half Moon Island Just Adjacent To A Massive Family Room That Has Some Of The Highest Ceilings You've Ever Seen*Enter At Ground Level To A Lovely Foyer Leading To The First Bedroom That Could Easily Be Used As A Home Office, Workout Area Or Roommate Space. Next You'll See A Very Large Walk In Laundry Room w/ Great Storage Cabinets & The Door To The Big 2 Car Garage*Third Level Is It's Own Private Master Suite Complete w/ A Large Walk In Closet & Spa Like Walk In Shower*Truly A Fantastic Floorplan Offering Everything You Could Want*Beautiful & Well Cared For Community With Solid HOA*Kids Go To Top Rated Cherry Creek Schools!*Walkable Location Near Numerous Restaurants & Heather Ridge Golf Course*Don't Miss This Rare Rowhouse In The Heart Of Aurora.
Location
State CO
County Arapahoe
Rooms
Main Level Bedrooms 1
Interior
Interior Features Ceiling Fan(s), Eat-in Kitchen, Entrance Foyer, Granite Counters, High Ceilings, Kitchen Island, Primary Suite, Open Floorplan, Smoke Free, Vaulted Ceiling(s), Walk-In Closet(s)
Heating Forced Air, Natural Gas
Cooling Central Air
Flooring Carpet, Tile, Vinyl
Fireplaces Number 1
Fireplaces Type Family Room, Gas
Fireplace Y
Appliance Dishwasher, Disposal, Microwave, Range, Refrigerator
Exterior
Exterior Feature Balcony
Garage Spaces 2.0
Roof Type Composition
Total Parking Spaces 2
Garage Yes
Building
Sewer Public Sewer
Water Public
Level or Stories Three Or More
Structure Type Brick
Schools
Elementary Schools Eastridge
Middle Schools Prairie
High Schools Overland
School District Cherry Creek 5
Others
Senior Community No
Ownership Individual
Acceptable Financing Cash, Conventional, FHA, VA Loan
Listing Terms Cash, Conventional, FHA, VA Loan
Special Listing Condition None
Read Less Info
Want to know what your home might be worth? Contact us for a FREE valuation!

Our team is ready to help you sell your home for the highest possible price ASAP

© 2024 METROLIST, INC., DBA RECOLORADO® – All Rights Reserved
6455 S. Yosemite St., Suite 500 Greenwood Village, CO 80111 USA
Bought with Your Castle Real Estate Inc
GET MORE INFORMATION

REALTOR® | Lic# FA40021351






