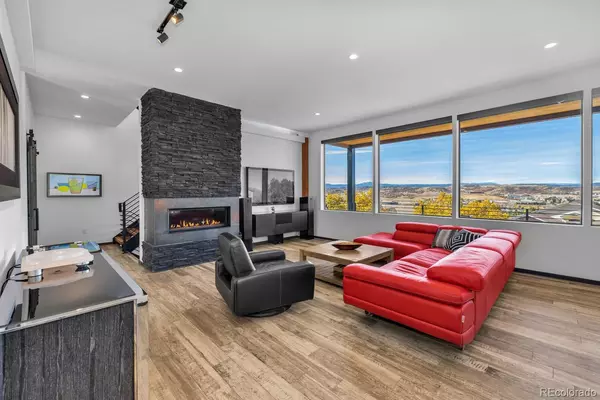$1,040,000
$925,000
12.4%For more information regarding the value of a property, please contact us for a free consultation.
3 Beds
2 Baths
2,867 SqFt
SOLD DATE : 11/12/2021
Key Details
Sold Price $1,040,000
Property Type Single Family Home
Sub Type Single Family Residence
Listing Status Sold
Purchase Type For Sale
Square Footage 2,867 sqft
Price per Sqft $362
Subdivision Larrys
MLS Listing ID 9703327
Sold Date 11/12/21
Style Contemporary, Urban Contemporary
Bedrooms 3
Full Baths 2
HOA Y/N No
Originating Board recolorado
Year Built 2017
Annual Tax Amount $3,339
Tax Year 2020
Lot Size 0.320 Acres
Acres 0.32
Property Description
Whether looking through the floor-to-ceiling windows from the heart of the home or sitting on one of the three outside decks, you will be in awe of the breathtaking views that span over downtown Castle Rock - from Pikes Peak to Mt. Evans and perfectly framed by the town’s namesake “The Rock”. The commanding exterior compliments the views with this masterfully designed modern 3 bed/ 2 bath luxury masterpiece. Need additional bed/bath? We have a solution for that.
The stunning custom-built steel staircase paired beautifully with hardwood flooring welcomes you into the open main floor living flooded with natural light. The Kitchen flows into the dining and family room which is complete with black stone feature fireplace wall.
The chef's kitchen is equipped with Premium Quartz Countertop, Jennair induction cooktop (it’s even better than gas!), Samsung built-in microwave/oven combo featuring flex dual lower oven and steam cooking and commercial grade hood that is perfectly accented by full glass wall tile backsplash.
The master suite features oversized custom master shower and large master closet. Backing to a private “mountain open space” enjoy the privacy of the rooftop deck or back patio. All 3 decks feature IPA Brazilian hardwood floor and cedar ceilings. Additional perks include 3 car oversized heated garage with 9ft tall garage doors, laundry room with “Dogs Quarters”, dedicated dog grooming station and home theater.
Nestled into an amazing neighborhood this property is walking distance to one-of-a-kind restaurants like Tribe, charming shops like The Barn, and community events at Festival Park in the historic downtown. See Supplements for additional details.
Location
State CO
County Douglas
Rooms
Basement Daylight, Finished, Full
Main Level Bedrooms 2
Interior
Interior Features Ceiling Fan(s), Five Piece Bath, High Ceilings, High Speed Internet, Kitchen Island, Primary Suite, Open Floorplan, Pantry, Quartz Counters, Smart Thermostat, Smart Window Coverings, Smoke Free, Hot Tub, Utility Sink, Vaulted Ceiling(s), Walk-In Closet(s), Wired for Data
Heating Forced Air
Cooling Central Air
Flooring Carpet, Tile
Fireplaces Number 1
Fireplaces Type Circulating, Gas, Great Room
Equipment Home Theater
Fireplace Y
Appliance Convection Oven, Dishwasher, Disposal, Double Oven, Dryer, Gas Water Heater, Microwave, Oven, Range, Range Hood, Refrigerator, Smart Appliances, Washer
Exterior
Exterior Feature Balcony, Gas Valve, Lighting, Private Yard, Smart Irrigation, Spa/Hot Tub
Garage Concrete, Dry Walled, Finished, Heated Garage, Insulated Garage, Lighted, Oversized, Oversized Door
Garage Spaces 3.0
View City, Mountain(s)
Roof Type Membrane
Parking Type Concrete, Dry Walled, Finished, Heated Garage, Insulated Garage, Lighted, Oversized, Oversized Door
Total Parking Spaces 3
Garage Yes
Building
Lot Description Greenbelt, Many Trees, Open Space, Secluded, Sloped, Sprinklers In Front, Sprinklers In Rear
Story Two
Foundation Concrete Perimeter
Sewer Public Sewer
Water Public
Level or Stories Two
Structure Type Concrete, Frame, Stucco
Schools
Elementary Schools South Ridge
Middle Schools Mesa
High Schools Douglas County
School District Douglas Re-1
Others
Senior Community No
Ownership Individual
Acceptable Financing Cash, Conventional, FHA, VA Loan
Listing Terms Cash, Conventional, FHA, VA Loan
Special Listing Condition None
Read Less Info
Want to know what your home might be worth? Contact us for a FREE valuation!

Our team is ready to help you sell your home for the highest possible price ASAP

© 2024 METROLIST, INC., DBA RECOLORADO® – All Rights Reserved
6455 S. Yosemite St., Suite 500 Greenwood Village, CO 80111 USA
Bought with INTEGRITY TRANSITIONS REAL ESTATE LLC
GET MORE INFORMATION

REALTOR® | Lic# FA40021351






