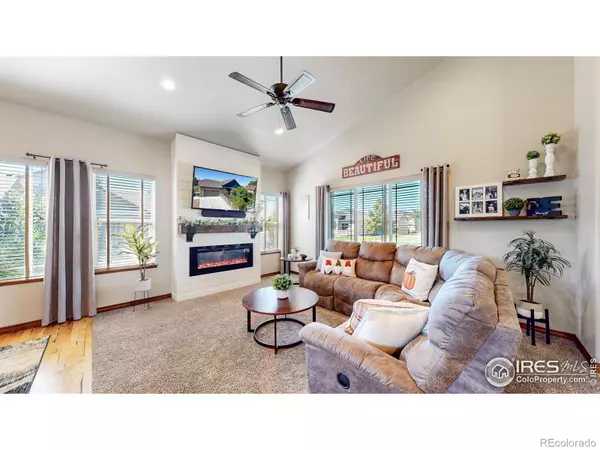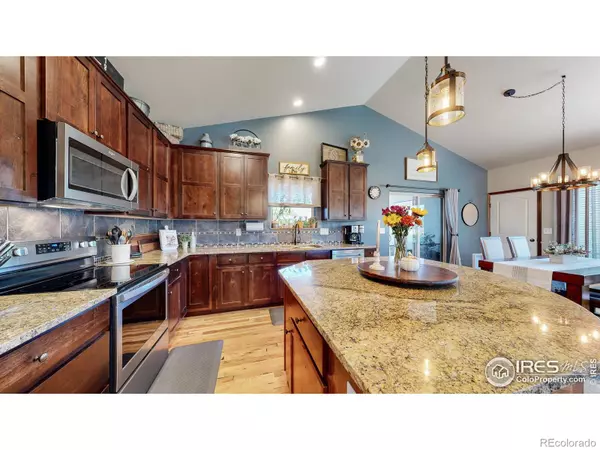$715,000
$720,000
0.7%For more information regarding the value of a property, please contact us for a free consultation.
4 Beds
3 Baths
2,591 SqFt
SOLD DATE : 12/07/2023
Key Details
Sold Price $715,000
Property Type Single Family Home
Sub Type Single Family Residence
Listing Status Sold
Purchase Type For Sale
Square Footage 2,591 sqft
Price per Sqft $275
Subdivision Fairview Village
MLS Listing ID IR997108
Sold Date 12/07/23
Style Contemporary
Bedrooms 4
Full Baths 2
Three Quarter Bath 1
Condo Fees $100
HOA Fees $100/mo
HOA Y/N Yes
Originating Board recolorado
Year Built 2013
Annual Tax Amount $3,729
Tax Year 2023
Lot Size 10,018 Sqft
Acres 0.23
Property Description
Located in the beautiful and growing town of Timnath. This remarkable 4-bd/3ba residence exemplifies Joanna Gaines meets CO lifestyle home perfection and was JUST REDUCED!.Additional $5,000 concession for Buyer's choice of use for Contract before 11/30/23! This home is a perfect combination of attention to detail, functionality, and warmth.The moment you enter, you're greeted by a spacious living area adorned with premium distressed hardwood flooring and an influx of beautiful wood accents. The kitchen is a chef's dream with granite countertops, high-end S/S appliances, and a spacious center island perfect for entertaining & easy access to a backyard oasis.The master suite is a sanctuary with its expansive walk-in closet & en-suite bath complete with an oversized shower and dual vanities and access to the back yard patio where the hot tub awaits. 2 additional bedrooms on main level and a laundry area that you'll actually be excited to do laundry in. NO details left out in the impeccably cared for and semi-custom designed home. Head down the open and inviting stairwell to a fully finished amazing basement! 4th bedroom is currently a pristine gym space! Cozy up to the bar while watching football or playing a game of pool! It only gets better as you step outside to your private outdoor haven! You'll relax for hours in this nearly 1/4 acre mature space with a well-maintained and landscaped to perfection for al fresco dining, hot tubbing or stargazing.The recently epoxied 2-car garage ensures that storage and parking will never be an issue. Additional storage shed for the excess garden tools is steps away. Living in Timnath means enjoying the best of both worlds ,a peaceful community vibe & proximity to nature, especially with the stunning Timnath Reservoir nearby. Top-tier PSD new schools, local markets & breweries just a short drive away!Convenient location to I-25 and surrounding cities. NO metro tax and lovely small tight knit community! Don't miss out on this one!
Location
State CO
County Larimer
Zoning RES
Rooms
Basement Crawl Space, Partial
Main Level Bedrooms 3
Interior
Interior Features Eat-in Kitchen, Kitchen Island, Open Floorplan, Pantry, Smart Thermostat, Vaulted Ceiling(s), Walk-In Closet(s)
Heating Forced Air
Cooling Ceiling Fan(s), Central Air
Flooring Vinyl, Wood
Fireplaces Type Basement, Electric, Free Standing, Great Room, Primary Bedroom
Fireplace N
Appliance Dishwasher, Disposal, Microwave, Oven, Refrigerator, Self Cleaning Oven
Laundry In Unit
Exterior
Garage Spaces 2.0
Fence Fenced, Partial
Utilities Available Cable Available, Electricity Available, Internet Access (Wired), Natural Gas Available
View Mountain(s), Plains
Roof Type Composition
Total Parking Spaces 2
Garage Yes
Building
Lot Description Level, Sprinklers In Front
Story One
Sewer Public Sewer
Water Public
Level or Stories One
Structure Type Stone,Wood Frame
Schools
Elementary Schools Timnath
Middle Schools Other
High Schools Other
School District Poudre R-1
Others
Ownership Individual
Acceptable Financing Cash, Conventional
Listing Terms Cash, Conventional
Read Less Info
Want to know what your home might be worth? Contact us for a FREE valuation!

Our team is ready to help you sell your home for the highest possible price ASAP

© 2024 METROLIST, INC., DBA RECOLORADO® – All Rights Reserved
6455 S. Yosemite St., Suite 500 Greenwood Village, CO 80111 USA
Bought with Group Horsetooth
GET MORE INFORMATION

REALTOR® | Lic# FA40021351






