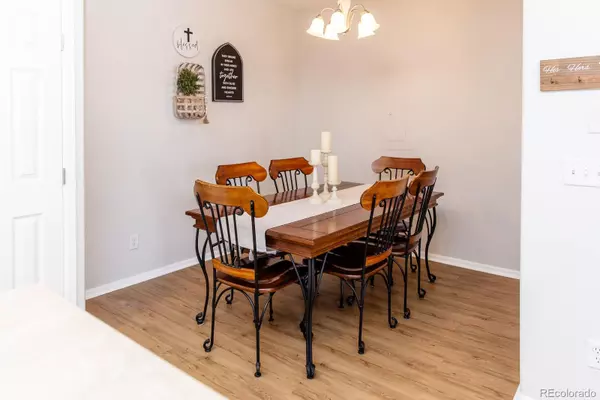$310,000
$300,000
3.3%For more information regarding the value of a property, please contact us for a free consultation.
2 Beds
1 Bath
974 SqFt
SOLD DATE : 03/22/2024
Key Details
Sold Price $310,000
Property Type Condo
Sub Type Condominium
Listing Status Sold
Purchase Type For Sale
Square Footage 974 sqft
Price per Sqft $318
Subdivision Balterra
MLS Listing ID 3543070
Sold Date 03/22/24
Style Contemporary
Bedrooms 2
Full Baths 1
Condo Fees $301
HOA Fees $301/mo
HOA Y/N Yes
Originating Board recolorado
Year Built 2005
Annual Tax Amount $2,407
Tax Year 2022
Lot Size 435 Sqft
Acres 0.01
Property Description
Introducing a charming 2nd-floor condominium offering a perfect blend of comfort and tranquility. This delightful residence features 2 bedrooms and 1 bath, providing an ideal space for modern living. As you step inside, you'll be greeted by a well-designed floor plan that maximizes both space and natural light.
The interior of the condo is tastefully appointed, with a thoughtfully designed kitchen with center island, comfortable bedrooms, and a stylish bathroom. The living area is inviting, making it an ideal spot for relaxation or entertaining guests. Modern amenities and thoughtful details add to the overall appeal of this residence. All appliances are included with the property
Conveniently situated on the 2nd floor, this condominium offers both privacy and a sense of elevation, allowing you to relish the panoramic views. With proximity to essential amenities and a location that seamlessly integrates natural beauty into everyday life, this 2-bedroom, 1-bath condo is a delightful place to call home. Experience the joy of living in a space that not only meets your practical needs but also provides a daily escape to nature's wonders. Close proximity to Buckley Space Force Base, Southlands Shopping Center and many recreational facilities including the new Central Rec Facility. Golf and other amenities are close by.
Location
State CO
County Arapahoe
Rooms
Main Level Bedrooms 2
Interior
Interior Features Ceiling Fan(s), Eat-in Kitchen, High Ceilings, Kitchen Island, Laminate Counters, Open Floorplan, Pantry, Smoke Free
Heating Forced Air
Cooling Central Air
Flooring Laminate
Fireplace N
Appliance Dishwasher, Disposal, Dryer, Gas Water Heater, Microwave, Oven, Range, Refrigerator, Washer
Laundry In Unit, Laundry Closet
Exterior
Exterior Feature Balcony
Utilities Available Cable Available, Electricity Connected, Internet Access (Wired), Natural Gas Connected, Phone Available
Roof Type Composition
Total Parking Spaces 2
Garage No
Building
Story One
Sewer Public Sewer
Water Public
Level or Stories One
Structure Type Brick,Frame,Wood Siding
Schools
Elementary Schools Aurora Frontier K-8
Middle Schools Aurora Frontier K-8
High Schools Vista Peak
School District Adams-Arapahoe 28J
Others
Senior Community No
Ownership Individual
Acceptable Financing Cash, Conventional, FHA, VA Loan
Listing Terms Cash, Conventional, FHA, VA Loan
Special Listing Condition None
Read Less Info
Want to know what your home might be worth? Contact us for a FREE valuation!

Our team is ready to help you sell your home for the highest possible price ASAP

© 2024 METROLIST, INC., DBA RECOLORADO® – All Rights Reserved
6455 S. Yosemite St., Suite 500 Greenwood Village, CO 80111 USA
Bought with RE/MAX Professionals
GET MORE INFORMATION

REALTOR® | Lic# FA40021351






