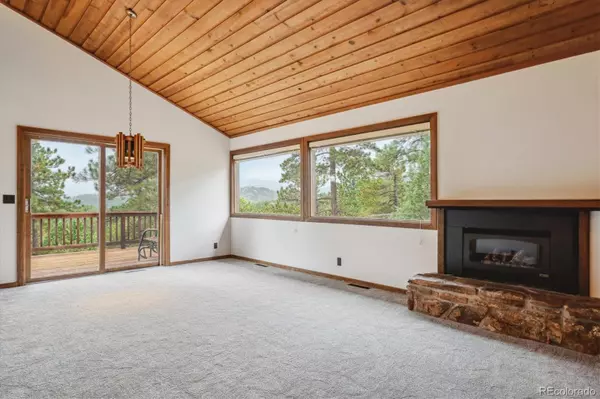$1,085,000
$969,000
12.0%For more information regarding the value of a property, please contact us for a free consultation.
5 Beds
3 Baths
2,974 SqFt
SOLD DATE : 10/11/2024
Key Details
Sold Price $1,085,000
Property Type Single Family Home
Sub Type Single Family Residence
Listing Status Sold
Purchase Type For Sale
Square Footage 2,974 sqft
Price per Sqft $364
Subdivision Hiwan Hills
MLS Listing ID 9490454
Sold Date 10/11/24
Style Mountain Contemporary
Bedrooms 5
Full Baths 3
Condo Fees $15
HOA Fees $1/ann
HOA Y/N Yes
Abv Grd Liv Area 2,974
Originating Board recolorado
Year Built 1977
Annual Tax Amount $4,621
Tax Year 2023
Lot Size 0.820 Acres
Acres 0.82
Property Description
Prepare to be captivated by the stunning, panoramic views the moment you arrive at this
extraordinary home! Designed and built by an architect (the original owner), he took special care
to ensure the home maximizes the breathtaking views of Mt. Blue Sky, Three Sisters, and the
surrounding mountains. This contemporary home features five bedrooms and three full
bathrooms, balancing style and function. On the upper level, you will find the primary bedroom, a
full bath, and an additional primary suite (added by the second owner, also an architect, with a
focus on showcasing those incredible views). The bright and sunny kitchen, spacious dining
room, and living area are bathed in natural light, with large picturesque windows throughout and
a cozy gas fireplace for added charm. Step through the sliding glass door onto the expansive
deck that wraps around the entire south side of the home, offering the perfect spot to soak in the
scenery. The walk-out lower level includes three additional bedrooms, a family room with a
wood-burning fireplace, a full bath, and a laundry room. Built in 1977, this home has only had
two owners—a testament to how much it has been cherished over the years. Located in prime North Evergreen
you are minutes away from I-70 for easy access to the city or the high country. You will also be just minutes from Elk Meadow hiking trails and close to the many other outdoor recreation areas Evergreen has to offer.
Additional features include a brand-new garage door, oversized two-car garage and extra storage shed, South-facing paved driveway, new roof and skylight, new exterior paint, as well as new interior paint in the kitchen, living, dining areas, and upstairs hallway, and new carpet throughout the upper level!
This remarkable home is truly a must-see!
Location
State CO
County Jefferson
Zoning P-D
Rooms
Basement Finished
Main Level Bedrooms 3
Interior
Interior Features Five Piece Bath, High Ceilings, Primary Suite, Smoke Free, Solid Surface Counters, Vaulted Ceiling(s)
Heating Forced Air
Cooling None
Flooring Carpet, Tile
Fireplaces Number 2
Fireplaces Type Family Room, Living Room
Fireplace Y
Appliance Dishwasher, Dryer, Gas Water Heater, Microwave, Oven, Range, Range Hood, Refrigerator, Washer
Exterior
Exterior Feature Rain Gutters
Parking Features Asphalt, Lighted, Oversized
Garage Spaces 2.0
Fence None
Utilities Available Cable Available, Electricity Connected, Internet Access (Wired), Natural Gas Connected, Phone Connected
View Mountain(s)
Roof Type Composition
Total Parking Spaces 2
Garage Yes
Building
Lot Description Foothills, Many Trees, Rolling Slope, Sprinklers In Front
Sewer Public Sewer
Water Public
Level or Stories Two
Structure Type Frame,Wood Siding
Schools
Elementary Schools Bergen
Middle Schools Evergreen
High Schools Evergreen
School District Jefferson County R-1
Others
Senior Community No
Ownership Individual
Acceptable Financing Cash, Conventional, Jumbo
Listing Terms Cash, Conventional, Jumbo
Special Listing Condition None
Read Less Info
Want to know what your home might be worth? Contact us for a FREE valuation!

Our team is ready to help you sell your home for the highest possible price ASAP

© 2024 METROLIST, INC., DBA RECOLORADO® – All Rights Reserved
6455 S. Yosemite St., Suite 500 Greenwood Village, CO 80111 USA
Bought with BERGEN PEAK REALTY
GET MORE INFORMATION

REALTOR® | Lic# FA40021351






