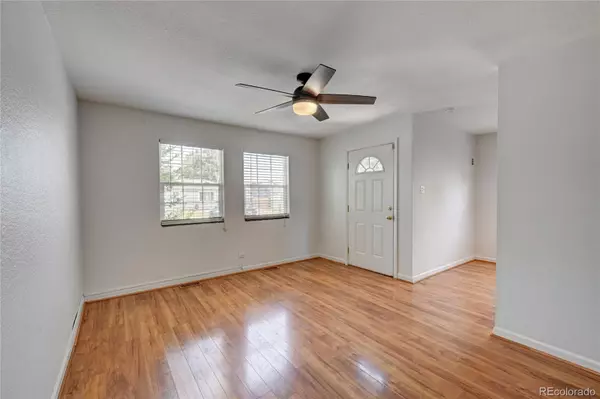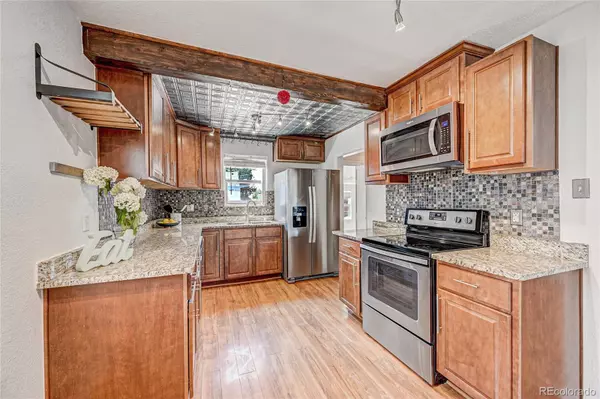$486,300
$486,300
For more information regarding the value of a property, please contact us for a free consultation.
3 Beds
1 Bath
1,050 SqFt
SOLD DATE : 11/08/2024
Key Details
Sold Price $486,300
Property Type Single Family Home
Sub Type Single Family Residence
Listing Status Sold
Purchase Type For Sale
Square Footage 1,050 sqft
Price per Sqft $463
Subdivision Chaffee Park
MLS Listing ID 7494832
Sold Date 11/08/24
Style Bungalow
Bedrooms 3
Full Baths 1
HOA Y/N No
Originating Board recolorado
Year Built 1947
Annual Tax Amount $2,504
Tax Year 2023
Lot Size 5,227 Sqft
Acres 0.12
Property Description
Motivated Sellers! Ranch style, three bedroom, one bath home with water-wise front yard landscaping, awaits your visit. The living room with its natural light and beautiful hardwood flooring is the first of two spacious living spaces. the hardwood flooring flows through to the main and second bedroom. The stylish, modern kitchen with stainless steel appliances and granite counter tops also is embellished with decorative tin ceiling tiles, a tasteful backsplash, track lighting and a perfect eat-in table area. The full bath is complete with a proper tub/shower combo. The convenient laundry room just off the kitchen includes a washer and dryer and lots of ceiling cabinets for extra storage. A second living space is the generous sized family room with gorgeous laminate flooring and sliding glass doors which open to the back yard. The third bedroom is a bonus with double-door closet and shelving. Separated at the back of the house this room is perfect for guests or an at-home office. The fenced in back yard and patio is tastefully designed with beautiful seasonal plants. There is a shed for all your outdoor tools and equipment. The side yard is ready for urban farming with plant beds for herbs and veggies. New furnace and AC 2021, new bathroom fan 2022, Landscaping 2022-23, new bedroom and living room fans 2024, new interior paint 2024. Sellers have also added a smart thermostat and security cameras. This home in Chaffee Park is zoned for gentle density allowing the addition of an ADU. Enjoy Zuni Park within walking distance, a quiet neighborhood park, great view of the city and tons of amenities and walking trails. Easy access to I-70 and downtown. Please come take a look.
Location
State CO
County Denver
Zoning E-SU-B
Rooms
Basement Crawl Space
Main Level Bedrooms 3
Interior
Interior Features Ceiling Fan(s), Eat-in Kitchen, Granite Counters, No Stairs
Heating Forced Air, Natural Gas
Cooling Central Air
Flooring Carpet, Laminate, Tile, Wood
Fireplace N
Appliance Dishwasher, Disposal, Dryer, Oven, Range, Refrigerator, Washer
Laundry In Unit
Exterior
Exterior Feature Private Yard
Garage Concrete
Fence Partial
Roof Type Composition
Parking Type Concrete
Total Parking Spaces 2
Garage No
Building
Lot Description Level
Story One
Sewer Public Sewer
Water Public
Level or Stories One
Structure Type Frame,Wood Siding
Schools
Elementary Schools Beach Court
Middle Schools Strive Sunnyside
High Schools North
School District Denver 1
Others
Senior Community No
Ownership Individual
Acceptable Financing Cash, Conventional, VA Loan
Listing Terms Cash, Conventional, VA Loan
Special Listing Condition None
Read Less Info
Want to know what your home might be worth? Contact us for a FREE valuation!

Our team is ready to help you sell your home for the highest possible price ASAP

© 2024 METROLIST, INC., DBA RECOLORADO® – All Rights Reserved
6455 S. Yosemite St., Suite 500 Greenwood Village, CO 80111 USA
Bought with USAJ REALTY
GET MORE INFORMATION

REALTOR® | Lic# FA40021351






